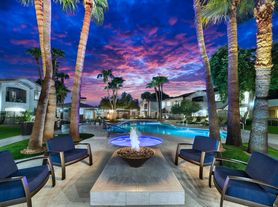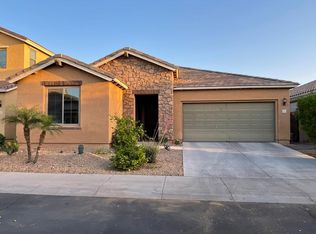Located in the highly sought-after Ocotillo Lakes community, this thoughtfully upgraded 3-bedroom, 2-bathroom home offers 1,533 sq ft of comfortable, energy-efficient living perfectly situated just a short walk from the new Intel campus.
Freshly painted, the open-concept great room features luxurious Vermont slate flooring, plantation shutters, and abundant natural light. The gourmet kitchen is equipped with solid surface countertops, a large island with undermount sink, and a spacious pantry ideal for both daily living and entertaining.
One of the bedrooms is designed with a built-in Murphy bed, allowing the space to function as a home office, workout room, or hobby area while easily transforming into a comfortable guest room whenever needed.
All bedrooms feature custom Classy Closet systems, ceiling fans, and shutters throughout. The spacious primary suite includes a walk-in closet and a separate shower.
Step outside to your private backyard retreat complete with a custom heated pool and spa, an oversized covered patio, built-in BBQ, and outdoor fireplace perfect for year-round relaxation or entertaining.
The home also includes a 2-car garage with built-in storage cabinets. Enjoy all the benefits of living in Ocotillo, including proximity to top-rated schools, golf, parks, shopping, and dining, plus quick access to the Price Road tech corridor.
This home is managed directly by the owner, meaning no additional monthly management fees. Landscape and pool service are included!
Don't miss this opportunity to enjoy luxury living in one of Chandler's most desirable neighborhoods.
Renter is responsible for water, gas and electricity.
Renter is also responsible for Garbage services.
House for rent
$2,350/mo
4680 S Greythorne Way, Chandler, AZ 85248
3beds
1,533sqft
Price may not include required fees and charges.
Single family residence
Available now
Small dogs OK
Central air
In unit laundry
Attached garage parking
Forced air
What's special
Oversized covered patioOutdoor fireplaceAbundant natural lightSpacious pantryCustom classy closet systemsLuxurious vermont slate flooringPlantation shutters
- 5 days
- on Zillow |
- -- |
- -- |
Travel times
Looking to buy when your lease ends?
Consider a first-time homebuyer savings account designed to grow your down payment with up to a 6% match & 3.83% APY.
Facts & features
Interior
Bedrooms & bathrooms
- Bedrooms: 3
- Bathrooms: 2
- Full bathrooms: 2
Heating
- Forced Air
Cooling
- Central Air
Appliances
- Included: Dishwasher, Dryer, Freezer, Microwave, Oven, Refrigerator, Washer
- Laundry: In Unit
Features
- Walk In Closet
- Flooring: Tile
Interior area
- Total interior livable area: 1,533 sqft
Property
Parking
- Parking features: Attached
- Has attached garage: Yes
- Details: Contact manager
Accessibility
- Accessibility features: Disabled access
Features
- Exterior features: Electricity not included in rent, Gas not included in rent, Heating system: Forced Air, Walk In Closet, Water not included in rent
- Has private pool: Yes
Details
- Parcel number: 30348574
Construction
Type & style
- Home type: SingleFamily
- Property subtype: Single Family Residence
Community & HOA
HOA
- Amenities included: Pool
Location
- Region: Chandler
Financial & listing details
- Lease term: 1 Year
Price history
| Date | Event | Price |
|---|---|---|
| 9/29/2025 | Listed for rent | $2,350$2/sqft |
Source: Zillow Rentals | ||
| 9/29/2025 | Listing removed | $2,350$2/sqft |
Source: Zillow Rentals | ||
| 9/23/2025 | Price change | $2,350-2.1%$2/sqft |
Source: Zillow Rentals | ||
| 8/24/2025 | Price change | $2,400-4%$2/sqft |
Source: Zillow Rentals | ||
| 8/3/2025 | Price change | $2,500-3.8%$2/sqft |
Source: Zillow Rentals | ||

