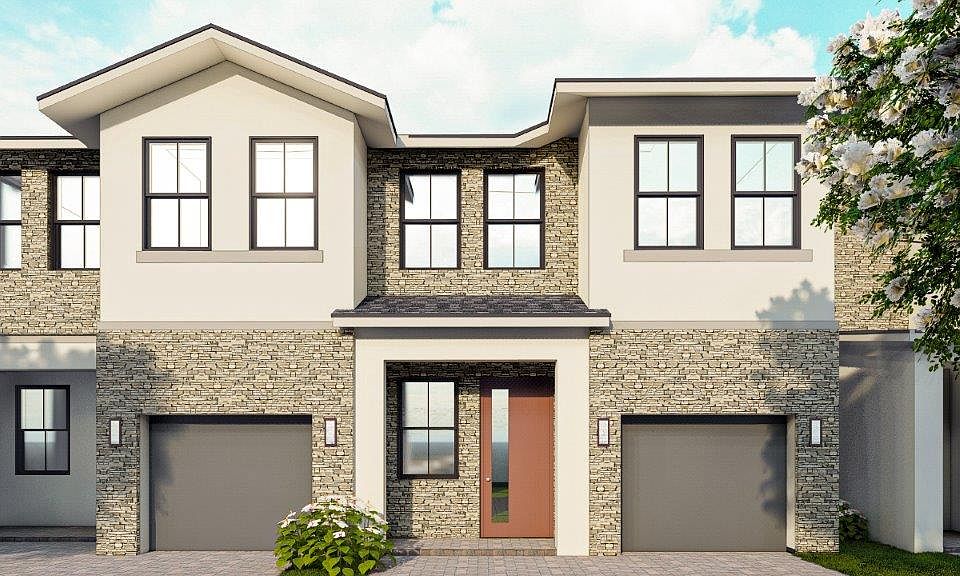The Merrit Floorplan is a beautifully designed single-story home in our Vineyards community in Davie, Florida. Featuring 4 bedrooms, 2 bathrooms, and a 2-car garage this home is perfectly designed for comfortable living. The open concept floorplan, designed with functionality in mind, seamlessly connects the living room, dining area, and kitchen, creating a welcoming space perfect for both everyday living and entertaining. The spacious bedrooms offer a tranquil retreat, with the master suite boasting a luxurious bathroom and generous walk-in closet.
Whether you're hosting friends or simply relaxing at home, this floorplan offers a perfect balance of practicality and elegance.
New construction
$888,990
4680 SW 72nd Ter, Davie, FL 33314
4beds
1,739sqft
Single Family Residence
Built in 2025
-- sqft lot
$880,000 Zestimate®
$511/sqft
$-- HOA
What's special
Spacious bedroomsOpen concept floorplanWelcoming spaceTranquil retreatGenerous walk-in closet
- 11 days |
- 173 |
- 8 |
Likely to sell faster than
Zillow last checked: November 12, 2025 at 06:27am
Listing updated: November 12, 2025 at 06:27am
Listed by:
D.R. Horton
Source: DR Horton
Travel times
Schedule tour
Select your preferred tour type — either in-person or real-time video tour — then discuss available options with the builder representative you're connected with.
Facts & features
Interior
Bedrooms & bathrooms
- Bedrooms: 4
- Bathrooms: 2
- Full bathrooms: 2
Interior area
- Total interior livable area: 1,739 sqft
Property
Parking
- Total spaces: 2
- Parking features: Garage
- Garage spaces: 2
Features
- Levels: 1.0
- Stories: 1
Construction
Type & style
- Home type: SingleFamily
- Property subtype: Single Family Residence
Condition
- New Construction
- New construction: Yes
- Year built: 2025
Details
- Builder name: D.R. Horton
Community & HOA
Community
- Subdivision: Vineyards
Location
- Region: Davie
Financial & listing details
- Price per square foot: $511/sqft
- Date on market: 11/8/2025
About the community
Introducing Vineyards, a vibrant and welcoming new community nestled in the heart of Davie. Vineyards offers a perfect blend of spacious single-family homes and thoughtfully designed townhomes, creating a versatile environment that suits a wide variety of lifestyles and preferences. Whether you're looking for an elegant two-story single-family home or a modern townhome with flexible spaces, Vineyards has a floorplan to match your needs.
Our townhomes are designed with comfort and modern living in mind. With several distinct floorplans ranging from approximately 1,738 to 1,929 square feet, these homes feature 3 to 4 bedrooms, flex rooms, and 2.5 to 3 bathrooms. Each townhome includes a convenient 1-car garage, providing ease and practicality for daily living.
For those who desire more room to grow, our single-family homes offer generous living spaces to accommodate any lifestyle. Floorplans range from 1,739 to 3,059 square feet, with options offering 4 to 5 bedrooms and 2 to 4 bathrooms. Each single-family home includes a spacious 2-car garage, perfect for multiple vehicles and additional storage needs.
Vineyards is more than just a collection of homes - it's a community designed for connection and enjoyment. Residents will appreciate amenities such as a charming tot lot, and beautifully landscaped green spaces, fostering a true neighborhood atmosphere.
Whether you're spending a quiet evening in your thoughtfully crafted home or enjoying a stroll around the community's serene surroundings, Vineyards offers the perfect balance of comfort, convenience, and community spirit. Discover the lifestyle you've been dreaming of at Vineyards in Davie.

7250 Griffin Road, Davie, FL 33314
Source: DR Horton
