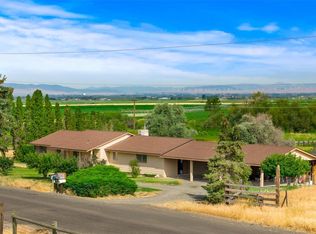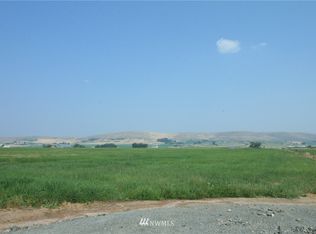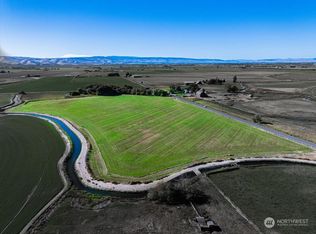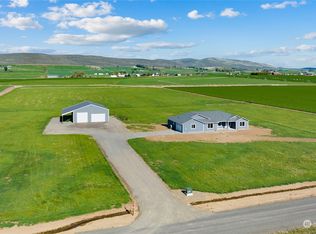Sold
Listed by:
Toby Williams,
RE/MAX Community One Realty
Bought with: John L. Scott RE Cle Elum
$449,000
4680 Sorenson Road, Ellensburg, WA 98926
2beds
924sqft
Manufactured On Land
Built in 1994
4 Acres Lot
$445,900 Zestimate®
$486/sqft
$1,857 Estimated rent
Home value
$445,900
Estimated sales range
Not available
$1,857/mo
Zestimate® history
Loading...
Owner options
Explore your selling options
What's special
Charming 2-bed/2-bath home offers 924 sq. ft. of comfortable living space overlooked by mature trees, creating a peaceful country retreat. Perfect for horse enthusiasts, the property features 4 fully fenced acres with woven wire & electric fencing, a spacious pasture, loafing shed, & a well-maintained sand arena for training and riding. New well pump & equipment just installed & ready for the owner. A highlight of the property is the impressive 40’ x 48’ shop, complete with concrete slab floors, power, and insulation—ideal for storage, hobbies, or a home-based business. Whether you’re seeking a cozy home, a place for your horses, or a versatile shop space, this property combines rural charm with practical amenities in a beautiful setting.
Zillow last checked: 8 hours ago
Listing updated: November 02, 2025 at 04:03am
Listed by:
Toby Williams,
RE/MAX Community One Realty
Bought with:
Charity Kirk, 117278
John L. Scott RE Cle Elum
Source: NWMLS,MLS#: 2427613
Facts & features
Interior
Bedrooms & bathrooms
- Bedrooms: 2
- Bathrooms: 2
- Full bathrooms: 2
- Main level bathrooms: 2
- Main level bedrooms: 2
Primary bedroom
- Level: Main
Bedroom
- Level: Main
Bathroom full
- Level: Main
Bathroom full
- Level: Main
Entry hall
- Level: Main
Kitchen with eating space
- Level: Main
Living room
- Level: Main
Utility room
- Level: Main
Heating
- Forced Air, Electric
Cooling
- Window Unit(s)
Appliances
- Included: Dryer(s), Refrigerator(s), Stove(s)/Range(s), Washer(s), Water Heater: Electric, Water Heater Location: Closet
Features
- Bath Off Primary
- Flooring: Vinyl, Carpet
- Windows: Double Pane/Storm Window
- Basement: None
- Has fireplace: No
Interior area
- Total structure area: 924
- Total interior livable area: 924 sqft
Property
Parking
- Total spaces: 4
- Parking features: Driveway, Detached Garage, Off Street, RV Parking
- Garage spaces: 4
Features
- Levels: One
- Stories: 1
- Entry location: Main
- Patio & porch: Bath Off Primary, Double Pane/Storm Window, Water Heater
- Has view: Yes
- View description: Mountain(s), Territorial
Lot
- Size: 4 Acres
- Features: Paved, Deck, Fenced-Fully, Irrigation, Outbuildings, RV Parking, Shop
- Topography: Equestrian,Level
- Residential vegetation: Garden Space, Pasture
Details
- Parcel number: 682936
- Zoning: Comm Ag
- Zoning description: Jurisdiction: County
- Special conditions: Standard
Construction
Type & style
- Home type: MobileManufactured
- Architectural style: Contemporary
- Property subtype: Manufactured On Land
Materials
- Metal/Vinyl, Wood Siding, Wood Products
- Foundation: Poured Concrete, Slab, Tie Down
- Roof: Composition
Condition
- Good
- Year built: 1994
Details
- Builder model: Crownpointe
Utilities & green energy
- Electric: Company: PSE
- Sewer: Septic Tank
- Water: Individual Well
- Utilities for property: Lightcurve
Community & neighborhood
Location
- Region: Ellensburg
- Subdivision: Badger Pocket
Other
Other facts
- Body type: Single Wide
- Listing terms: Cash Out,Conventional,FHA
- Cumulative days on market: 4 days
Price history
| Date | Event | Price |
|---|---|---|
| 10/2/2025 | Sold | $449,000$486/sqft |
Source: | ||
| 9/4/2025 | Pending sale | $449,000$486/sqft |
Source: | ||
| 9/1/2025 | Listed for sale | $449,000+113.8%$486/sqft |
Source: | ||
| 6/19/2008 | Sold | $210,000-23.6%$227/sqft |
Source: | ||
| 12/16/2004 | Sold | $275,000$298/sqft |
Source: | ||
Public tax history
| Year | Property taxes | Tax assessment |
|---|---|---|
| 2024 | $3,058 +11.3% | $360,500 +8% |
| 2023 | $2,747 +247.9% | $333,850 +14.9% |
| 2022 | $790 -68.7% | $290,610 +21.9% |
Find assessor info on the county website
Neighborhood: 98926
Nearby schools
GreatSchools rating
- 4/10Kittitas Elementary SchoolGrades: K-5Distance: 3.5 mi
- 4/10Kittitas High SchoolGrades: 6-12Distance: 3.7 mi
Get a cash offer in 3 minutes
Find out how much your home could sell for in as little as 3 minutes with a no-obligation cash offer.
Estimated market value$445,900
Get a cash offer in 3 minutes
Find out how much your home could sell for in as little as 3 minutes with a no-obligation cash offer.
Estimated market value
$445,900



