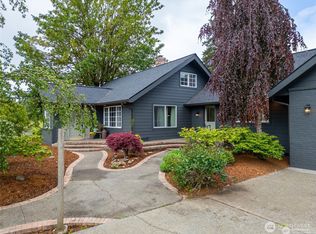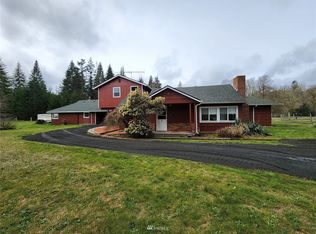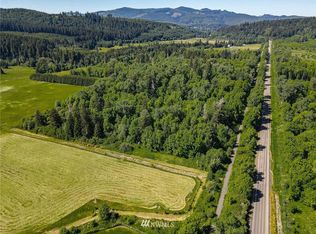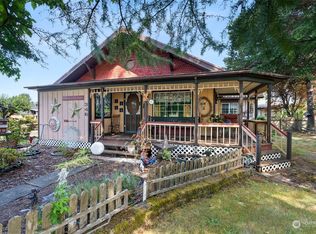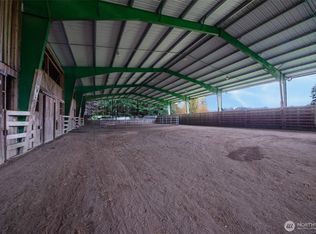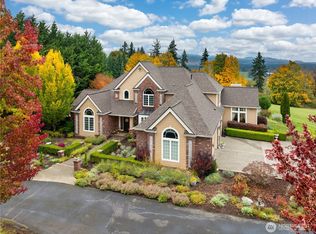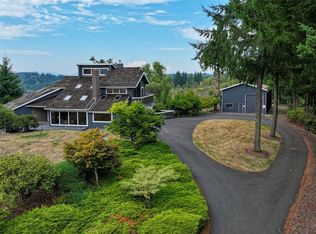Fully remodeled 5-bedroom, 3-bath home on 40+ acres along the Chehalis River! This incredible property features a spacious deck, greenhouse, caretaker quarters and the Olive & Owl Event Center—equipped with a full commercial kitchen, stylish dining room, commercial bathrooms, and luxurious bride and groom suites. Ideal for both private living and business, the estate offers stunning natural beauty, income potential, and modern updates throughout. A rare opportunity to own a turnkey home and event venue in a breathtaking riverside setting! Seller willing to carry 30% with a full price offer!
Active
Listed by:
Leslie A. Myers,
BHGRE - Northwest Home Team
$2,258,900
4680 State Route 6, Chehalis, WA 98532
5beds
3,476sqft
Est.:
Single Family Residence
Built in 1935
45.82 Acres Lot
$-- Zestimate®
$650/sqft
$-- HOA
What's special
Caretaker quartersCommercial bathroomsBreathtaking riverside settingFull commercial kitchenSpacious deckStylish dining roomStunning natural beauty
- 257 days |
- 621 |
- 22 |
Zillow last checked: 8 hours ago
Listing updated: January 29, 2026 at 02:09pm
Listed by:
Leslie A. Myers,
BHGRE - Northwest Home Team
Source: NWMLS,MLS#: 2381169
Tour with a local agent
Facts & features
Interior
Bedrooms & bathrooms
- Bedrooms: 5
- Bathrooms: 3
- 3/4 bathrooms: 3
- Main level bathrooms: 3
- Main level bedrooms: 3
Bedroom
- Level: Main
Bedroom
- Level: Main
Bedroom
- Level: Main
Bathroom three quarter
- Level: Main
Bathroom three quarter
- Level: Main
Bathroom three quarter
- Level: Main
Dining room
- Level: Main
Entry hall
- Level: Main
Great room
- Level: Main
Kitchen with eating space
- Level: Main
Living room
- Level: Main
Utility room
- Level: Main
Heating
- Fireplace, Forced Air, Heat Pump, Electric
Cooling
- Heat Pump
Appliances
- Included: Dishwasher(s), Refrigerator(s), Stove(s)/Range(s)
Features
- Ceiling Fan(s), Dining Room
- Flooring: Ceramic Tile, Hardwood, Vinyl, Carpet
- Doors: French Doors
- Windows: Double Pane/Storm Window
- Basement: Unfinished
- Number of fireplaces: 2
- Fireplace features: See Remarks, Main Level: 2, Fireplace
Interior area
- Total structure area: 3,476
- Total interior livable area: 3,476 sqft
Video & virtual tour
Property
Parking
- Total spaces: 4
- Parking features: Attached Garage, RV Parking
- Has attached garage: Yes
- Covered spaces: 4
Features
- Levels: One and One Half
- Stories: 1
- Entry location: Main
- Patio & porch: Ceiling Fan(s), Double Pane/Storm Window, Dining Room, Fireplace, French Doors, Vaulted Ceiling(s), Walk-In Closet(s)
- Has view: Yes
- View description: River, Territorial
- Has water view: Yes
- Water view: River
- Waterfront features: High Bank, Low Bank, Medium Bank, River
Lot
- Size: 45.82 Acres
- Features: Open Lot, Secluded, Barn, Cabana/Gazebo, Deck, Fenced-Partially, Green House, High Speed Internet, Outbuildings, Patio, RV Parking, Stable
- Topography: Equestrian,Level
- Residential vegetation: Fruit Trees, Garden Space, Pasture
Details
- Parcel number: 020089001000
- Zoning description: Jurisdiction: County
- Special conditions: Standard
Construction
Type & style
- Home type: SingleFamily
- Architectural style: Craftsman
- Property subtype: Single Family Residence
Materials
- Brick, Cement Planked, Wood Siding, Cement Plank
- Foundation: Poured Concrete
- Roof: Composition
Condition
- Updated/Remodeled
- Year built: 1935
- Major remodel year: 1935
Utilities & green energy
- Electric: Company: Lewis County PUD
- Sewer: Septic Tank
- Water: Individual Well
Community & HOA
Community
- Subdivision: Doty
Location
- Region: Chehalis
Financial & listing details
- Price per square foot: $650/sqft
- Annual tax amount: $6,179
- Date on market: 5/23/2025
- Cumulative days on market: 258 days
- Listing terms: Cash Out,Conventional,Farm Home Loan,Owner Will Carry,VA Loan
- Inclusions: Dishwasher(s), Refrigerator(s), Stove(s)/Range(s)
Estimated market value
Not available
Estimated sales range
Not available
$2,986/mo
Price history
Price history
| Date | Event | Price |
|---|---|---|
| 9/5/2025 | Price change | $2,258,900-5.9%$650/sqft |
Source: | ||
| 5/24/2025 | Listed for sale | $2,399,900$690/sqft |
Source: | ||
Public tax history
Public tax history
Tax history is unavailable.BuyAbility℠ payment
Est. payment
$13,142/mo
Principal & interest
$11146
Property taxes
$1205
Home insurance
$791
Climate risks
Neighborhood: 98532
Nearby schools
GreatSchools rating
- 6/10Pe Ell SchoolGrades: PK-12Distance: 3.1 mi
- Loading
- Loading
