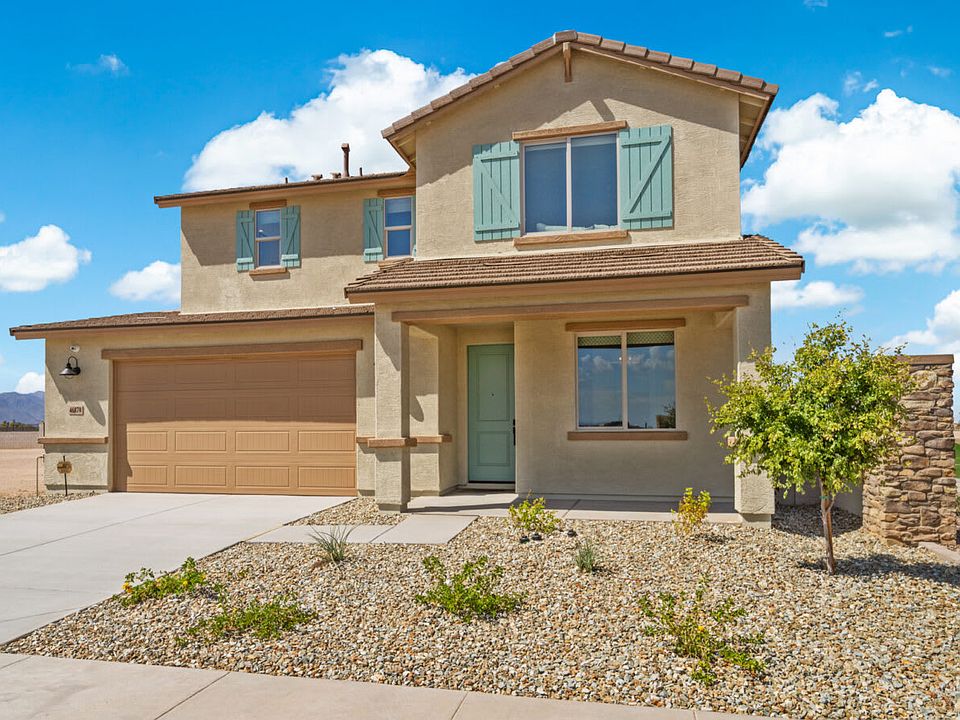Reach new heights of comfort and flexibility with the Skyline, a spacious two-story home. A thoughtfully arranged open-concept first floor welcomes you with a bright and airy layout connecting the kitchen, dining area, and great room and includes a bedroom and a full bathroom on the ground floor. Upstairs, a versatile loft provides a second living or game space. The primary suite is a peaceful retreat featuring a spacious bathroom with walk-in closet and double vanity. The patio offers an exceptional outdoor experience perfect for enjoying Arizona's warm weather and scenic sunset, while the Moonlight community offers a pool, pickleball, firepit, sand volleyball, cornhole and much more. Come witness the beauty of the Skyline at Moonlight.
New construction
$439,990
46800 W Crescent Moon Dr, Maricopa, AZ 85139
5beds
3baths
2,163sqft
Single Family Residence
Built in 2025
6,103 Square Feet Lot
$-- Zestimate®
$203/sqft
$120/mo HOA
What's special
Primary suiteVersatile loftScenic sunsetWalk-in closetBright and airy layoutSpacious bathroomOpen-concept first floor
Call: (520) 666-7719
- 28 days
- on Zillow |
- 71 |
- 7 |
Zillow last checked: 7 hours ago
Listing updated: August 20, 2025 at 01:19pm
Listed by:
Dan Thomson 602-818-2495,
Landsea Homes,
Christina N Davis 818-220-1332,
Landsea Homes
Source: ARMLS,MLS#: 6901261

Travel times
Schedule tour
Select your preferred tour type — either in-person or real-time video tour — then discuss available options with the builder representative you're connected with.
Facts & features
Interior
Bedrooms & bathrooms
- Bedrooms: 5
- Bathrooms: 3
Heating
- Ceiling
Cooling
- Central Air, Programmable Thmstat
Appliances
- Laundry: Wshr/Dry HookUp Only
Features
- High Speed Internet, Double Vanity, Upstairs, 9+ Flat Ceilings, Kitchen Island, Pantry, 3/4 Bath Master Bdrm
- Flooring: Carpet, Tile
- Windows: Low Emissivity Windows, Double Pane Windows, Vinyl Frame
- Has basement: No
- Has fireplace: No
- Fireplace features: None
Interior area
- Total structure area: 2,163
- Total interior livable area: 2,163 sqft
Property
Parking
- Total spaces: 4
- Parking features: Garage Door Opener, Direct Access
- Garage spaces: 2
- Uncovered spaces: 2
Features
- Stories: 2
- Patio & porch: Covered
- Exterior features: Private Yard
- Spa features: None
- Fencing: Block
Lot
- Size: 6,103 Square Feet
- Features: Sprinklers In Front, Desert Front, Dirt Back, Auto Timer H2O Front
Details
- Parcel number: 51015131
Construction
Type & style
- Home type: SingleFamily
- Architectural style: Ranch
- Property subtype: Single Family Residence
Materials
- Stucco, Wood Frame, Painted
- Roof: Tile
Condition
- Under Construction
- New construction: Yes
- Year built: 2025
Details
- Builder name: Landsea Homes
- Warranty included: Yes
Utilities & green energy
- Sewer: Private Sewer
- Water: Pvt Water Company
Green energy
- Energy efficient items: Fresh Air Mechanical
Community & HOA
Community
- Features: Pickleball, Playground, Biking/Walking Path
- Subdivision: Elara at Moonlight
HOA
- Has HOA: Yes
- Services included: Maintenance Grounds
- HOA fee: $120 monthly
- HOA name: Moonlight HOA
- HOA phone: 602-437-4777
Location
- Region: Maricopa
Financial & listing details
- Price per square foot: $203/sqft
- Annual tax amount: $5
- Date on market: 8/4/2025
- Cumulative days on market: 28 days
- Listing terms: Cash,Conventional,FHA,VA Loan
- Ownership: Fee Simple
About the community
Elara at Moonlight brings High Performance Homes to an exceptional new community in Maricopa-where oversized homesites and larger backyards give you the space you've been looking for. This thoughtfully designed collection ranges from 1,332 to 2,624 square feet and offers both single- and spacious two-story options, giving you flexibility for any stage of life.
Set within the vibrant Moonlight master plan, Elara combines modern convenience with inspired design. Residents will enjoy an array of resort-style amenities, including pickleball courts, a community pool, shaded play structures, cornhole, sand volleyball courts, a great lawn, and shaded ramadas-perfect for making the most of Arizona's outdoor lifestyle.
Every home features creative storage solutions with some offering 24.5-foot garages-ideal for extra storage or your weekend toys-along with energy-efficient technology built for modern living. With quick freeway access to major employers, Elara offers the perfect blend of space, style, and convenience in a refreshing new chapter of the Moonlight community.

22155 N. Dusk Lane, Maricopa, AZ 85139
Source: Landsea Holdings Corp.
