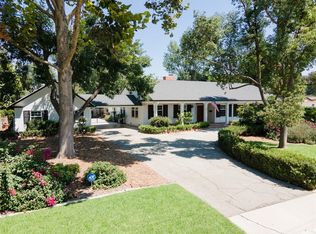EXTRA!! EXTRA!! HEAR ALL ABOUT IT....NO ELECTRIC BILLS. Welcome to this Historic Colonial Estate!! Built in 1925 and located in the "Woods Streets" neighborhood and yes, this address would make you a proud owner and give you "bragging" rights. Impeccably cared for and tastefully upgraded in bathrooms and kitchen, this parklike setting gives this home that warm and fuzzy feeling we all desire. Beware......as you pull through the front gates and see this jewel you will immediately fall in love so be prepared to pull out the checkbook. While the love affair begins on first sight, it continues as you enter the home and see the original hardwood floors, awesome staircase, multiple fireplaces, pocket doors, glass door knobs and the list goes on and on......and it doesn't stop there. As you venture out to the backyard it continues to tug on your heart strings with the sparkling pool and outdoor red brick fireplace and barbeque and screams out "let's have a party". I could write a book about this house but will let the pictures tell the story. ENJOY!!!!
This property is off market, which means it's not currently listed for sale or rent on Zillow. This may be different from what's available on other websites or public sources.
