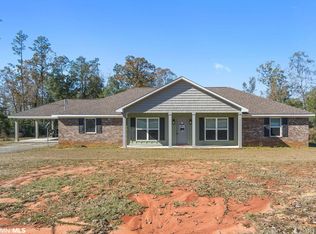Sold for $319,000
$319,000
46811 Phillipsville Rd, Bay Minette, AL 36507
3beds
2,180sqft
MobileManufactured
Built in 2021
5.4 Acres Lot
$319,400 Zestimate®
$146/sqft
$1,488 Estimated rent
Home value
$319,400
$300,000 - $339,000
$1,488/mo
Zestimate® history
Loading...
Owner options
Explore your selling options
What's special
Quiet Country living on 5.4 Acres. The Beautiful 3 bedroom, 2 bathroom home is neat as a pin and features an open floor plan, large walk-in closets in all the bedrooms, all new paint throughout, a new A/C installed May 2023, and new faux rock underpinning, as well as gorgeous flooring throughout! The large kitchen is definitely a showstopper with the large center island, plenty of cabinetry, stainless steel appliances and large pantry. The front and back covered decks are ideal for entertaining guests or relaxing and enjoying the beautiful surrounding views and the sounds of nature on your own oasis. Other features include a New 18x21 garage with a 2 car port, as well as a storage shed equipped with electricity AND water with an additional carport and there's even a home for your chickens with the 9x12 custom built Chicken Coop and all 3 out buildings were painted to match!!!! All appliances including washer and dryer convey! In addition, the BONUS RV pad equipped with electricity, water and sewer hookup is ready for use and makes this property all the more desirable! You'll say " WOW!" the moment you step foot on this property. So, if you're looking for peaceful country living with plenty of space inside and out then.... THIS IS IT!!!! Don't miss out on this GEM! Call TODAY for a private tour!! Buyer to verify all information during due diligence.
Zillow last checked: 8 hours ago
Listing updated: February 04, 2025 at 09:43am
Listed by:
Jacquelyn Wells 251-802-3630,
Coldwell Banker Coastal Realty
Bought with:
Outside Area Selling Agent
PAR Outside Area Listing Office
Source: PAR,MLS#: 656139
Facts & features
Interior
Bedrooms & bathrooms
- Bedrooms: 3
- Bathrooms: 2
- Full bathrooms: 2
Primary bedroom
- Level: First
- Area: 247.5
- Dimensions: 16.5 x 15
Bedroom
- Level: First
- Area: 120
- Dimensions: 10 x 12
Bedroom 1
- Level: First
- Area: 120
- Dimensions: 10 x 12
Dining room
- Level: First
- Area: 168
- Dimensions: 14 x 12
Kitchen
- Level: First
- Area: 120
- Dimensions: 10 x 12
Living room
- Level: First
- Area: 315
- Dimensions: 15 x 21
Heating
- Central
Cooling
- Central Air, Ceiling Fan(s)
Appliances
- Included: Electric Water Heater
- Laundry: Laundry Room
Features
- Flooring: Laminate
- Has basement: No
Interior area
- Total structure area: 2,180
- Total interior livable area: 2,180 sqft
Property
Parking
- Total spaces: 1
- Parking features: Carport
- Carport spaces: 1
Features
- Levels: One
- Stories: 1
- Pool features: None
Lot
- Size: 5.40 Acres
- Dimensions: 276x927x270x862
Details
- Parcel number: 2401010000002.007
- Zoning description: Unrestricted
Construction
Type & style
- Home type: MobileManufactured
Materials
- Frame
- Foundation: Pillar/Post/Pier
- Roof: Composition,Metal
Condition
- Resale
- New construction: No
- Year built: 2021
Utilities & green energy
- Electric: Circuit Breakers
- Sewer: Septic Tank
- Water: Public
Community & neighborhood
Location
- Region: Bay Minette
- Subdivision: None
HOA & financial
HOA
- Has HOA: No
Other
Other facts
- Road surface type: Paved
Price history
| Date | Event | Price |
|---|---|---|
| 2/4/2025 | Sold | $319,000+1.3%$146/sqft |
Source: | ||
| 1/2/2025 | Pending sale | $315,000$144/sqft |
Source: | ||
| 12/9/2024 | Listed for sale | $315,000-7.3%$144/sqft |
Source: | ||
| 8/8/2024 | Listing removed | -- |
Source: | ||
| 7/16/2024 | Price change | $339,900-15%$156/sqft |
Source: | ||
Public tax history
| Year | Property taxes | Tax assessment |
|---|---|---|
| 2025 | -- | $12,660 -1.2% |
| 2024 | -- | $12,820 +60.7% |
| 2023 | $239 | $7,980 +132% |
Find assessor info on the county website
Neighborhood: 36507
Nearby schools
GreatSchools rating
- 5/10Perdido Elementary SchoolGrades: PK-8Distance: 6.7 mi
- 8/10Baldwin Co High SchoolGrades: 9-12Distance: 9.6 mi
Schools provided by the listing agent
- Elementary: Local School In County
- Middle: LOCAL SCHOOL IN COUNTY
- High: Local School In County
Source: PAR. This data may not be complete. We recommend contacting the local school district to confirm school assignments for this home.
Sell with ease on Zillow
Get a Zillow Showcase℠ listing at no additional cost and you could sell for —faster.
$319,400
2% more+$6,388
With Zillow Showcase(estimated)$325,788
