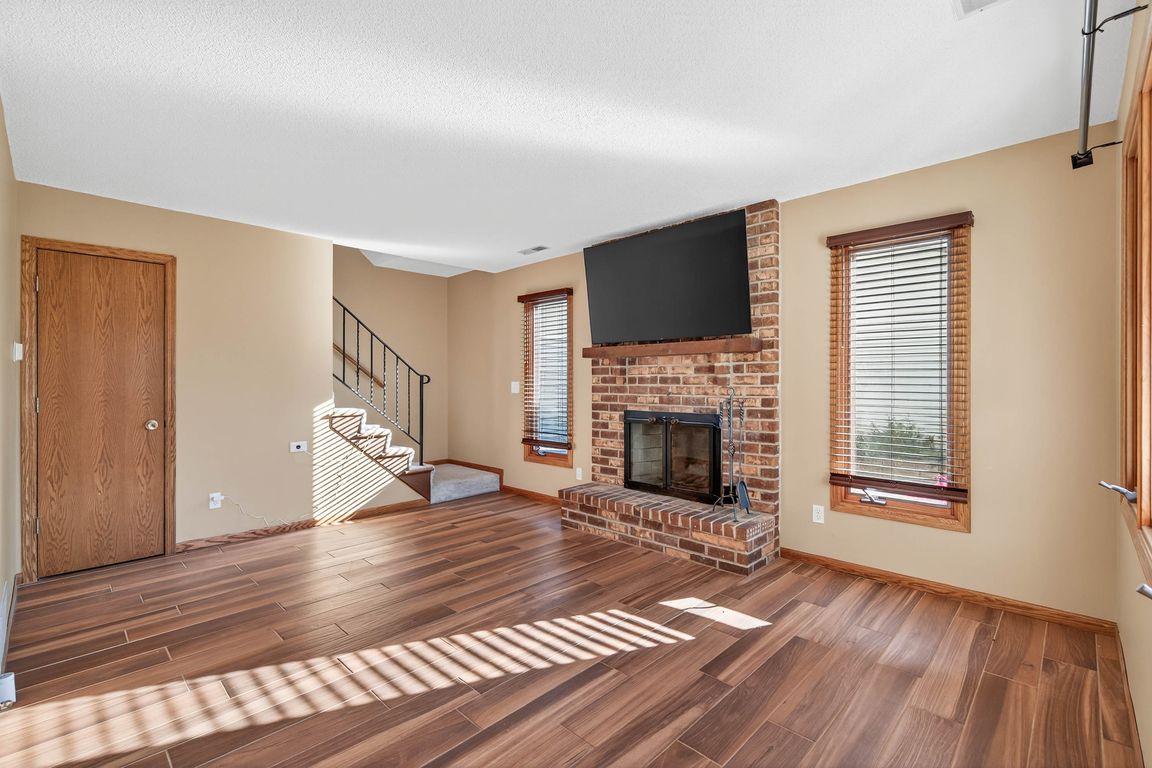
Active with contingencyPrice cut: $10K (11/26)
$250,000
2beds
1,092sqft
4682 Lenore Ln, Eagan, MN 55122
2beds
1,092sqft
Townhouse quad/4 corners
Built in 1981
3,049 sqft
2 Garage spaces
$229 price/sqft
$300 monthly HOA fee
What's special
Large paver patioNew blindsCeiling fansUpdated kitchenRefreshed cabinetsNew countertops
Charming 2-bed, 2-bath townhome in desirable Eagan — spotless and move-in ready. Bright, open main level with updated kitchen featuring refreshed cabinets and new countertops. All-new lighting, switches and outlets throughout. Fresh paint, new blinds and ceiling fans add modern comfort. New washer & dryer, new water softener and furnace humidifier. ...
- 66 days |
- 756 |
- 36 |
Source: NorthstarMLS as distributed by MLS GRID,MLS#: 6794557
Travel times
Living Room
Kitchen
Primary Bedroom
Zillow last checked: 8 hours ago
Listing updated: December 04, 2025 at 06:53am
Listed by:
Jen Azure 952-240-3049,
Real Broker, LLC,
Twin Cities Home Group 952-324-0015
Source: NorthstarMLS as distributed by MLS GRID,MLS#: 6794557
Facts & features
Interior
Bedrooms & bathrooms
- Bedrooms: 2
- Bathrooms: 2
- 3/4 bathrooms: 1
- 1/2 bathrooms: 1
Rooms
- Room types: Living Room, Dining Room, Kitchen, Bedroom 1, Bedroom 2
Bedroom 1
- Level: Upper
- Area: 180 Square Feet
- Dimensions: 15x12
Bedroom 2
- Level: Upper
- Area: 121 Square Feet
- Dimensions: 11x11
Dining room
- Level: Main
- Area: 100 Square Feet
- Dimensions: 10x10
Kitchen
- Level: Main
- Area: 110 Square Feet
- Dimensions: 11x10
Living room
- Level: Main
- Area: 192 Square Feet
- Dimensions: 16x12
Heating
- Forced Air
Cooling
- Central Air
Appliances
- Included: Dishwasher, Exhaust Fan, Freezer, Microwave, Range, Refrigerator
Features
- Basement: None
- Number of fireplaces: 1
- Fireplace features: Wood Burning
Interior area
- Total structure area: 1,092
- Total interior livable area: 1,092 sqft
- Finished area above ground: 1,092
- Finished area below ground: 0
Video & virtual tour
Property
Parking
- Total spaces: 2
- Parking features: Detached, Asphalt
- Garage spaces: 2
Accessibility
- Accessibility features: None
Features
- Levels: Two
- Stories: 2
- Fencing: None
Lot
- Size: 3,049.2 Square Feet
Details
- Foundation area: 556
- Parcel number: 106398311030
- Zoning description: Residential-Single Family
Construction
Type & style
- Home type: Townhouse
- Property subtype: Townhouse Quad/4 Corners
- Attached to another structure: Yes
Materials
- Brick/Stone, Vinyl Siding
- Roof: Asphalt
Condition
- Age of Property: 44
- New construction: No
- Year built: 1981
Utilities & green energy
- Gas: Natural Gas
- Sewer: City Sewer/Connected
- Water: City Water/Connected
Community & HOA
Community
- Subdivision: Ridgecliffe 4th Add
HOA
- Has HOA: Yes
- Services included: Maintenance Structure, Professional Mgmt, Trash
- HOA fee: $300 monthly
- HOA name: Network Management
- HOA phone: 952-432-8979
Location
- Region: Eagan
Financial & listing details
- Price per square foot: $229/sqft
- Tax assessed value: $222,400
- Annual tax amount: $2,280
- Date on market: 10/2/2025
- Cumulative days on market: 67 days