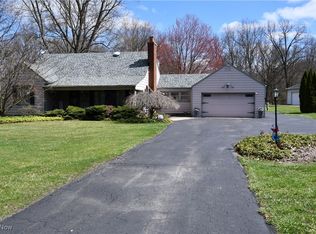Sold for $259,000
Zestimate®
$259,000
4683 Canfield Rd, Canfield, OH 44406
3beds
--sqft
Single Family Residence
Built in 1953
1.26 Acres Lot
$259,000 Zestimate®
$--/sqft
$1,490 Estimated rent
Home value
$259,000
$236,000 - $285,000
$1,490/mo
Zestimate® history
Loading...
Owner options
Explore your selling options
What's special
This lovely Cape-style home offers the perfect blend of cozy living and spacious outdoor enjoyment. Nestled on over an acre of land, the property ensures privacy and a peaceful environment. Inside, you’ll find hardwood floors beneath the carpets in the bedrooms and living room, offering the option to restore the natural beauty of the wood. Clean, Dry basement, Glass block windows, & two sump pumps for added peace of mind—one as a backup.
The one-car attached garage provides convenient access to the home, but the real gem is the expansive outbuilding. This incredible space features a furnace and is perfect for hobbyists, car enthusiasts, or those in need of extra storage. The outbuilding includes a garage that can fit three cars, plus an additional garage that can house two more, complete with a car lift for added convenience...... Whether you’re looking for more space for your vehicles, tools, or projects, this home has it all! Schedule a tour today to see all that this property has to offer.
Zillow last checked: 8 hours ago
Listing updated: November 24, 2025 at 03:35pm
Listing Provided by:
Steven Silvestri 330-507-9336 stevenpsilvestri@gmail.com,
CENTURY 21 Lakeside Realty
Bought with:
Kathleen Chromchak, 2021003726
Berkshire Hathaway HomeServices Stouffer Realty
Source: MLS Now,MLS#: 5153865 Originating MLS: Youngstown Columbiana Association of REALTORS
Originating MLS: Youngstown Columbiana Association of REALTORS
Facts & features
Interior
Bedrooms & bathrooms
- Bedrooms: 3
- Bathrooms: 1
- Full bathrooms: 1
- Main level bathrooms: 1
- Main level bedrooms: 2
Primary bedroom
- Level: First
- Dimensions: 11.00 x 11.00
Bedroom
- Level: First
- Dimensions: 10.00 x 11.00
Bedroom
- Description: Flooring: Wood
- Level: Second
- Dimensions: 13.00 x 22.00
Bathroom
- Level: First
Dining room
- Level: First
- Dimensions: 10.00 x 9.00
Kitchen
- Description: Flooring: Luxury Vinyl Tile
- Level: First
- Dimensions: 8.00 x 9.00
Living room
- Features: Fireplace
- Level: First
- Dimensions: 11.00 x 19.00
Heating
- Forced Air, Gas
Cooling
- Central Air
Features
- Basement: Full
- Number of fireplaces: 1
Property
Parking
- Total spaces: 6
- Parking features: Attached, Electricity, Garage, Garage Door Opener, Paved
- Attached garage spaces: 6
Features
- Levels: Two
- Stories: 2
- Patio & porch: Deck
- Has view: Yes
- View description: Trees/Woods
Lot
- Size: 1.26 Acres
- Features: Irregular Lot, Wooded
Details
- Additional structures: Outbuilding, Storage
- Parcel number: 260410075
- Special conditions: Standard
Construction
Type & style
- Home type: SingleFamily
- Architectural style: Cape Cod
- Property subtype: Single Family Residence
Materials
- Vinyl Siding
- Roof: Asphalt,Fiberglass,Other
Condition
- Updated/Remodeled
- Year built: 1953
Utilities & green energy
- Sewer: Septic Tank
- Water: Public
Community & neighborhood
Location
- Region: Canfield
Price history
| Date | Event | Price |
|---|---|---|
| 11/11/2025 | Sold | $259,000 |
Source: | ||
| 9/5/2025 | Pending sale | $259,000 |
Source: | ||
| 9/4/2025 | Listed for sale | $259,000+142.1% |
Source: | ||
| 8/6/2003 | Sold | $107,000 |
Source: Public Record Report a problem | ||
Public tax history
| Year | Property taxes | Tax assessment |
|---|---|---|
| 2024 | $3,017 +1.7% | $72,320 |
| 2023 | $2,967 +57.4% | $72,320 +61.5% |
| 2022 | $1,885 -16.2% | $44,790 |
Find assessor info on the county website
Neighborhood: 44406
Nearby schools
GreatSchools rating
- 10/10C H Campbell Elementary SchoolGrades: K-4Distance: 2.6 mi
- 8/10Canfield Village Middle SchoolGrades: 5-8Distance: 2.7 mi
- 7/10Canfield High SchoolGrades: 9-12Distance: 2.9 mi
Schools provided by the listing agent
- District: Canfield LSD - 5004
Source: MLS Now. This data may not be complete. We recommend contacting the local school district to confirm school assignments for this home.
Get pre-qualified for a loan
At Zillow Home Loans, we can pre-qualify you in as little as 5 minutes with no impact to your credit score.An equal housing lender. NMLS #10287.
Sell for more on Zillow
Get a Zillow Showcase℠ listing at no additional cost and you could sell for .
$259,000
2% more+$5,180
With Zillow Showcase(estimated)$264,180
