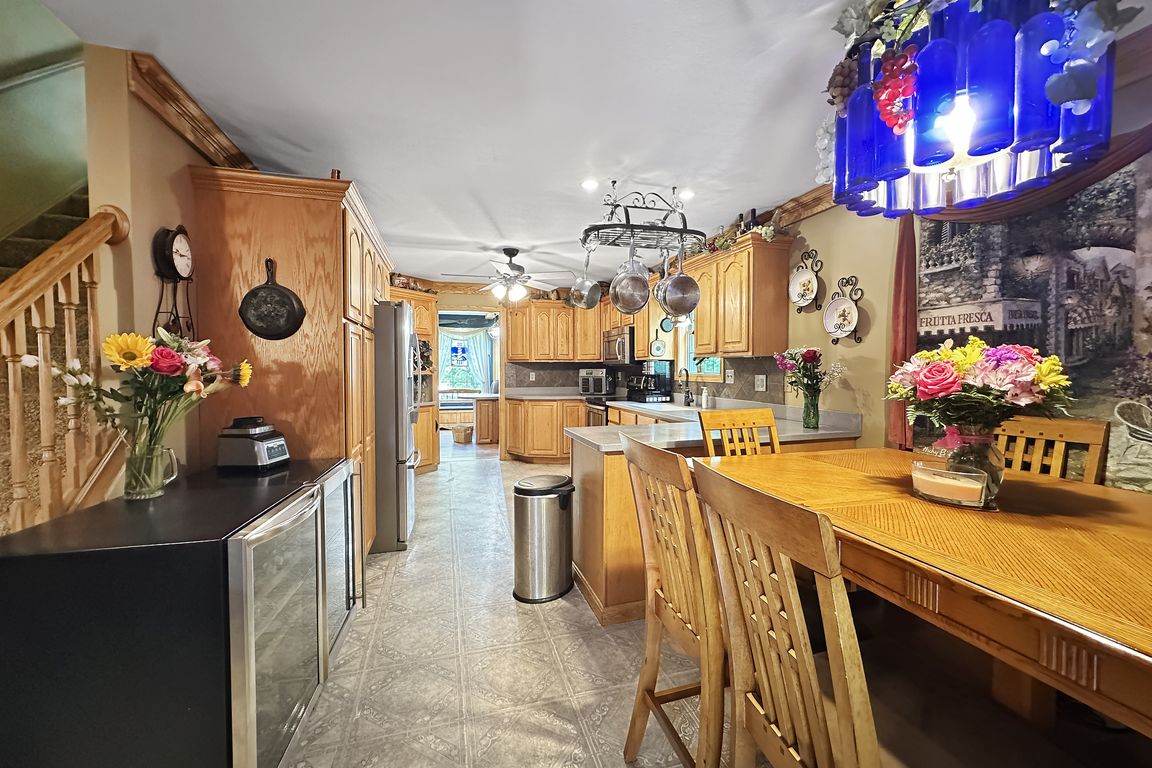
For salePrice cut: $5.1K (7/23)
$399,900
3beds
2,421sqft
4683 Parkwood Dr, Erie, PA 16510
3beds
2,421sqft
Single family residence
Built in 2003
0.29 Acres
2 Attached garage spaces
$165 price/sqft
What's special
Private beachFenced yardFinished basementBuilt-in grillFirst-floor officeLarge walk-in closetSpacious eat-in kitchen
Summer vacation starts at home in this incredible outdoor oasis featuring a covered living area with fireplace, built-in grill. Lounge poolside and feel like you're at your own private beach. Fenced yard offers privacy and space to relax or entertain. Inside, enjoy a first-floor office and spacious eat-in kitchen. The ...
- 51 days
- on Zillow |
- 3,095 |
- 122 |
Source: GEMLS,MLS#: 184537Originating MLS: Greater Erie Board Of Realtors
Travel times
Kitchen
Family Room
Primary Bedroom
Zillow last checked: 7 hours ago
Listing updated: August 03, 2025 at 09:30pm
Listed by:
Mary Huffman (814)835-1200,
Howard Hanna Erie Southwest 814-835-1200
Source: GEMLS,MLS#: 184537Originating MLS: Greater Erie Board Of Realtors
Facts & features
Interior
Bedrooms & bathrooms
- Bedrooms: 3
- Bathrooms: 4
- Full bathrooms: 3
- 1/2 bathrooms: 1
Primary bedroom
- Level: Second
- Dimensions: 16x15
Bedroom
- Level: Second
- Dimensions: 12x11
Bedroom
- Level: Second
- Dimensions: 13x13
Other
- Level: Second
- Dimensions: 16x10
Family room
- Level: Lower
- Dimensions: 14x24
Other
- Level: Second
- Dimensions: 11x8
Other
- Level: Lower
- Dimensions: 7x10
Half bath
- Level: First
- Dimensions: 6x6
Kitchen
- Level: First
- Dimensions: 11x22
Laundry
- Level: First
- Dimensions: 10x7
Living room
- Level: First
- Dimensions: 15x16
Office
- Level: First
- Dimensions: 13x13
Other
- Level: Second
- Dimensions: 11x11
Porch
- Level: First
- Dimensions: 30x13
Heating
- Forced Air, Gas
Cooling
- Central Air
Appliances
- Included: Dishwasher, Electric Oven, Electric Range, Microwave, Refrigerator, Dryer, Washer
Features
- Ceramic Bath, Ceiling Fan(s)
- Flooring: Carpet, Ceramic Tile
- Basement: Full,Finished
- Number of fireplaces: 1
- Fireplace features: Gas
Interior area
- Total structure area: 2,421
- Total interior livable area: 2,421 sqft
Video & virtual tour
Property
Parking
- Total spaces: 2
- Parking features: Attached
- Attached garage spaces: 2
Features
- Levels: Two
- Stories: 2
- Patio & porch: Enclosed, Porch
- Exterior features: Fence, Pool, Storage
- Has private pool: Yes
- Pool features: Above Ground
- Fencing: Yard Fenced
Lot
- Size: 0.29 Acres
- Dimensions: 90 x 135 x 0 x 0
- Features: Level
Details
- Additional structures: Shed(s)
- Parcel number: 27045147.0202.00
- Zoning description: R-1
Construction
Type & style
- Home type: SingleFamily
- Architectural style: Two Story
- Property subtype: Single Family Residence
Materials
- Vinyl Siding
- Roof: Composition
Condition
- Excellent,Resale
- Year built: 2003
Utilities & green energy
- Sewer: Public Sewer
- Water: Public
Community & HOA
HOA
- Deposit fee: $12,000
Location
- Region: Erie
Financial & listing details
- Price per square foot: $165/sqft
- Tax assessed value: $206,180
- Annual tax amount: $5,710
- Date on market: 6/26/2025
- Road surface type: Paved