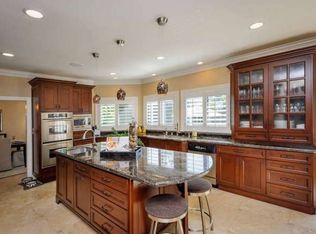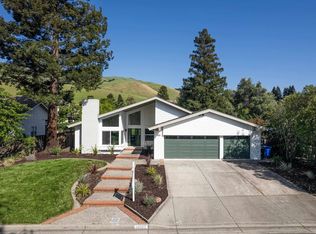Sold for $3,600,000
$3,600,000
46831 Rancho Higuera Rd, Fremont, CA 94539
4beds
4,295sqft
Residential, Single Family Residence
Built in 1988
0.52 Acres Lot
$4,032,100 Zestimate®
$838/sqft
$6,200 Estimated rent
Home value
$4,032,100
$3.71M - $4.39M
$6,200/mo
Zestimate® history
Loading...
Owner options
Explore your selling options
What's special
A rare find is Coming Soon in the prestigious Elegant Valley Estates community! Exquisite custom French country style residence with a magnificent curb-appeal and majestic hill views, located on an idyllic street close to the iconic Mission Peak. Nestled on more than half acre premium view lot in one of Fremont’s most desirable neighborhoods, this splendid home boasts 4 bedrooms, 3 full bathrooms, an expansive bonus room upstairs, and a 3-car garage. All bedrooms are downstairs. The upstairs bonus room can be transformed into another master suite or 2 more bedrooms. Upstairs is pre-wired and plumbing ready. Some of the house highlights include dramatic high ceilings with large windows for plenty of natural light, hardwood flooring, new carpeting, wine cellar, central vacuum system, recessed LED lights, plantation shutters, skylight, owned solar system, instant hot water, central air conditioning system and more. The stunning park-like lot boasts a custom landscaped front yard w/ a semicircular driveway & a backyard oasis with plenty of room for an ADU. Great location steps away to Rancho Higuera Historical Park for your daily walks. Attendance area of award-winning schools Weibel, Horner, Irvington. Easy access to BART station, 680 & 880 for convenient commute to Silicon Valley.
Zillow last checked: 8 hours ago
Listing updated: January 26, 2024 at 04:56am
Listed by:
Joe Schembri DRE #00890599 510-608-7667,
Coldwell Banker Realty
Bought with:
Chandru Bhambhra, DRE #01083531
Real West Prop. And Lending
Source: Bay East AOR,MLS#: 41046660
Facts & features
Interior
Bedrooms & bathrooms
- Bedrooms: 4
- Bathrooms: 3
- Full bathrooms: 3
Bathroom
- Features: Shower Over Tub, Stall Shower, Tile, Updated Baths, Tub with Jets, Other, Marble
Kitchen
- Features: 220 Volt Outlet, Island, Pantry, Skylight(s)
Heating
- Forced Air
Cooling
- Has cooling: Yes
Appliances
- Included: Water Filter System
Features
- Pantry, Central Vacuum
- Flooring: Tile, Carpet
- Windows: Skylight(s), Window Coverings
- Number of fireplaces: 2
- Fireplace features: Family Room, Living Room, Wood Burning
Interior area
- Total structure area: 4,295
- Total interior livable area: 4,295 sqft
Property
Parking
- Total spaces: 3
- Parking features: Direct Access, Garage Door Opener
- Attached garage spaces: 3
Features
- Levels: Two
- Stories: 2
- Patio & porch: Patio, Front Porch
- Pool features: None
- Has spa: Yes
- Spa features: Bath
- Has view: Yes
- View description: Hills
Lot
- Size: 0.52 Acres
- Features: Premium Lot, Back Yard, Front Yard, Landscape Back, Landscape Front
Details
- Parcel number: 51916998
- Special conditions: Standard
Construction
Type & style
- Home type: SingleFamily
- Architectural style: French Country
- Property subtype: Residential, Single Family Residence
Materials
- Stucco
- Roof: Slate
Condition
- Existing
- New construction: No
- Year built: 1988
Utilities & green energy
- Electric: Photovoltaics Seller Owned, 220 Volts in Kitchen, 220 Volts in Laundry
Community & neighborhood
Location
- Region: Fremont
- Subdivision: Weibel
Other
Other facts
- Listing agreement: Excl Right
- Price range: $3.6M - $3.6M
- Listing terms: Cash,Conventional
Price history
| Date | Event | Price |
|---|---|---|
| 1/24/2024 | Sold | $3,600,000+3.2%$838/sqft |
Source: | ||
| 1/12/2024 | Pending sale | $3,488,000$812/sqft |
Source: | ||
| 1/12/2024 | Listed for sale | $3,488,000$812/sqft |
Source: | ||
Public tax history
| Year | Property taxes | Tax assessment |
|---|---|---|
| 2025 | -- | $3,689,500 +267.6% |
| 2024 | $12,116 +2.7% | $1,003,553 +2% |
| 2023 | $11,795 +1.3% | $983,877 +2% |
Find assessor info on the county website
Neighborhood: Vineyards-Avalon
Nearby schools
GreatSchools rating
- 8/10Fred E. Weibel Elementary SchoolGrades: K-5Distance: 1.2 mi
- 8/10John M. Horner Middle SchoolGrades: 6-8Distance: 3.9 mi
- 10/10Irvington High SchoolGrades: 9-12Distance: 3.8 mi
Schools provided by the listing agent
- District: Fremont (510) 657-2350
Source: Bay East AOR. This data may not be complete. We recommend contacting the local school district to confirm school assignments for this home.
Get a cash offer in 3 minutes
Find out how much your home could sell for in as little as 3 minutes with a no-obligation cash offer.
Estimated market value$4,032,100
Get a cash offer in 3 minutes
Find out how much your home could sell for in as little as 3 minutes with a no-obligation cash offer.
Estimated market value
$4,032,100

