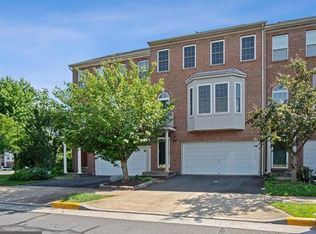Note: If you can't find a timeslot for your desired tour date and time, message me and I can see how to accommodate you. Brick front Spacious , Light Filled, End Unit 3 level town home with very large open floor plan. 3 BR, 2.5 BATH, 2 car Garage, Large Trex Deck and in ground sprinkler system. Granite counter tops, huge center island, Cherry Cabinets and ultra quiet Stainless Steel dishwasher. IDEAL Commute LOCATION close to Route 7, Route 28, Fairfax County Parkway and 267. Minutes to Silver line metro and International Airport. Great location for Washington DC, McLean, Vienna, Oakton, Reston, Herndon, Fairfax, Sterling, Chantilly, Leesburg. Well maintained and friendly community with blue ribbon school district. WALK to Pool, Tot Lot, shops, restaurants, dry cleaners, Pre-School. Convenient to all shopping and entertainment: Giant, Costco, Target, Walmart, Home Depot, Mall, Regal Theaters, Reston Town Center, One Loudoun. Leesburg Outlets and more. Tour on Saturday (24 May) and Sunday (25 May) between 1 and 4 PM. Message ahead to confirm your spot for tour. Multi-yr lease will be preferred. Non-Refundable $25 application fee applies. Application form will be available at the property tour. Counter offer (above listing) will be considered.
This property is off market, which means it's not currently listed for sale or rent on Zillow. This may be different from what's available on other websites or public sources.
