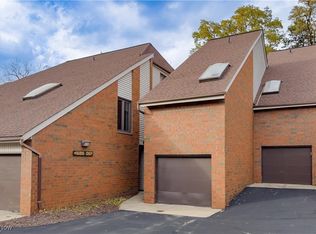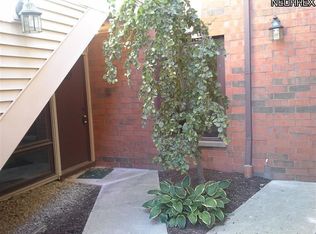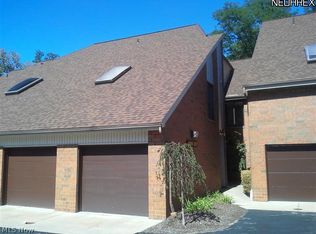Sold for $169,800 on 05/03/25
$169,800
4685 Mayfield Rd APT C, South Euclid, OH 44121
2beds
1,256sqft
Townhouse, Condominium
Built in 1983
-- sqft lot
$174,300 Zestimate®
$135/sqft
$1,634 Estimated rent
Home value
$174,300
$160,000 - $190,000
$1,634/mo
Zestimate® history
Loading...
Owner options
Explore your selling options
What's special
Updated and well-maintained condo in The Lofts, a highly desired community in South Euclid. Features newly remodeled engineered hardwood floors throughout and a convenient single-floor layout with attached garage. The living room includes a skylight for natural light, and a sliding door to access the patio that overlooks a wooded yard out back, adding privacy and a quiet feel. Quick drive to shopping, restaurants, and amenities like Legacy Village or Shaker Square. HOA (~$280/mo) covers water, sewer, exterior upkeep, and more. Includes in-unit laundry and ample storage. Move-in ready with washer, dryer, oven range, and refrigerator in good condition.
Zillow last checked: 8 hours ago
Listing updated: May 03, 2025 at 06:12am
Listing Provided by:
Glen G Whitten 419-790-3106support@ohiomlsflatfee.com,
Ohio Property Group, LLC
Bought with:
Sharon Lockman, 2016004605
Howard Hanna
Source: MLS Now,MLS#: 5103980 Originating MLS: Other/Unspecificed
Originating MLS: Other/Unspecificed
Facts & features
Interior
Bedrooms & bathrooms
- Bedrooms: 2
- Bathrooms: 2
- Full bathrooms: 1
- 1/2 bathrooms: 1
- Main level bathrooms: 2
- Main level bedrooms: 2
Bedroom
- Level: First
- Dimensions: 15 x 13
Bedroom
- Level: First
- Dimensions: 13 x 11
Dining room
- Level: First
- Dimensions: 14 x 11
Kitchen
- Level: First
- Dimensions: 15 x 13
Living room
- Level: First
- Dimensions: 19 x 14
Heating
- Forced Air, Gas
Cooling
- Central Air
Appliances
- Included: Dryer, Dishwasher, Disposal, Range, Refrigerator, Washer
- Laundry: Electric Dryer Hookup, Main Level, Laundry Room, In Unit
Features
- Basement: None
- Has fireplace: No
Interior area
- Total structure area: 1,256
- Total interior livable area: 1,256 sqft
- Finished area above ground: 1,256
Property
Parking
- Total spaces: 1
- Parking features: Attached, Garage, Garage Door Opener, Paved
- Attached garage spaces: 1
Features
- Levels: One
- Stories: 1
- Patio & porch: Patio
- Has view: Yes
- View description: Trees/Woods
Lot
- Size: 43.56 sqft
Details
- Parcel number: 70306821C
- Special conditions: Standard
Construction
Type & style
- Home type: Condo
- Property subtype: Townhouse, Condominium
Materials
- Brick
- Foundation: Slab
- Roof: Composition,Other
Condition
- Updated/Remodeled
- Year built: 1983
Utilities & green energy
- Sewer: Public Sewer
- Water: Public
Community & neighborhood
Security
- Security features: Smoke Detector(s)
Location
- Region: South Euclid
- Subdivision: Lofts Condo
HOA & financial
HOA
- Has HOA: Yes
- HOA fee: $281 monthly
- Services included: Association Management, Insurance, Maintenance Grounds, Maintenance Structure, Reserve Fund, Sewer, Snow Removal, Water
- Association name: The Lofts
Price history
| Date | Event | Price |
|---|---|---|
| 5/3/2025 | Sold | $169,800$135/sqft |
Source: | ||
| 3/20/2025 | Pending sale | $169,800$135/sqft |
Source: | ||
| 3/7/2025 | Listed for sale | $169,800+112.3%$135/sqft |
Source: | ||
| 2/26/2010 | Sold | $80,000$64/sqft |
Source: Public Record | ||
Public tax history
| Year | Property taxes | Tax assessment |
|---|---|---|
| 2024 | $1,973 +87.2% | $37,590 +78.4% |
| 2023 | $1,054 -43.2% | $21,070 |
| 2022 | $1,856 +0.8% | $21,070 |
Find assessor info on the county website
Neighborhood: 44121
Nearby schools
GreatSchools rating
- 6/10Greenview Upper Elementary SchoolGrades: 4-8Distance: 0.7 mi
- 4/10Brush High SchoolGrades: 9-12Distance: 0.2 mi
- 5/10Memorial Junior High SchoolGrades: 7-8Distance: 0.4 mi
Schools provided by the listing agent
- District: South Euclid-Lyndhurst - 1829
Source: MLS Now. This data may not be complete. We recommend contacting the local school district to confirm school assignments for this home.

Get pre-qualified for a loan
At Zillow Home Loans, we can pre-qualify you in as little as 5 minutes with no impact to your credit score.An equal housing lender. NMLS #10287.
Sell for more on Zillow
Get a free Zillow Showcase℠ listing and you could sell for .
$174,300
2% more+ $3,486
With Zillow Showcase(estimated)
$177,786

