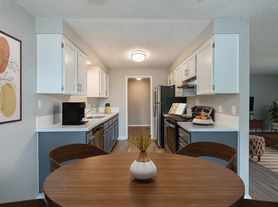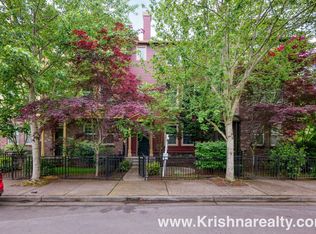Newly remodeled 3B/3B + large basement in Rock Creek community with luxury vinyl flooring featured throughout the first and second level. Open floor plan layout with vaulted ceiling and lots of natural light!
Located on a large corner lot in the Rock Creek community, this 2235 square foot home features 3 bedrooms + den and 3 full baths and newly renovated basement with immeasurable charm!
* Office/den or an additional guest bedroom is located in the newly renovated basement with large windows overlooking the front yard. It has its own full bath, back yard and a great space for an at-home office and huge area for family entertainment+ secondary fireplace!
* The formal front rooms are located on the first level featuring an open layout concept.
* The living room features a cozy gas fireplace with an extended stone wall making it the perfect spot for a TV or home decor + large windows overlooking the backyard and front yard.
* Spectacular Gourmet Kitchen features abundant cabinet storage, natural stone countertops, stainless steel appliances and a separate dining area suited for big family dining!
* Formal dining area located near the kitchen with an open concept layout for a breakfast nook, featuring large windows, sliding door and open shelving concept.
* 2nd level of the home features a loft area totaling 361 sq ft wide perfect for a desk set up for home office space/convert to a bedroom on one side and another area for family entertainment.
* Large Primary Suite is spacious featuring vinyl flooring custom design walk-in closet with dimmable lights and lots of natural light.
*HUGE* walk-in closet, and an en-suite bathroom with a large glass shower and a dual sink vanity!
* Guest bedrooms are nicely sized with spacious closets with newly painted rooms
* The utility room is located on the second level of the home near the basement featuring a full-size washer and dryer available for tenant use and plenty of cabinet space for product storage
* Private fenced backyard features an extended large deck area great for entertaining or relaxing!
* The backyard features green shrubbery area and grass!
* Landscaping is maintained by a gardener, tenants are responsible for monthly landscaping.
* Attached 2 car side by side garage w/ garage remote openers available for tenant use and plenty of storage shelves in the garage.
*Property location is close highway-26, 185th shopping mall, Nike, Intel, a high-tech corridor, local dining and coffee shops, shopping centers & top-rated schools!
* Tenants are responsible for utilities: Water/Sewer, Gas, Electric, and Trash. Landlord will take care of all the Landscaping Fee.
**Pets friendly home with applicable pet monthly fees and deposit
** Schools: Lenox Elementary School, JW Poynter Middle School, Liberty High School, and Westview High School
How To Apply/ Application Process
1. Submit the application on Zillow please apply to set up showing.
3. If the applicant confirms they want to proceed with the next steps of renting the property, We will only process applications that are complete
4. Once the application is processed, Application fees are non-refundable.
5. We do in-person tour/facetime tour of the property prior to signing a lease
House for rent
Accepts Zillow applications
$3,150/mo
4685 NW Kiwanda Dr, Portland, OR 97229
4beds
2,235sqft
Price may not include required fees and charges.
Single family residence
Available now
Cats, small dogs OK
Air conditioner, central air
In unit laundry
Attached garage parking
-- Heating
What's special
Cozy gas fireplaceLoft areaCustom design walk-in closetExtended large deck areaAbundant cabinet storageSeparate dining areaLarge basement
- 8 days |
- -- |
- -- |
The City of Portland requires a notice to applicants of the Portland Housing Bureau’s Statement of Applicant Rights. Additionally, Portland requires a notice to applicants relating to a Tenant’s right to request a Modification or Accommodation.
Travel times
Facts & features
Interior
Bedrooms & bathrooms
- Bedrooms: 4
- Bathrooms: 3
- Full bathrooms: 3
Cooling
- Air Conditioner, Central Air
Appliances
- Included: Dishwasher, Dryer, Washer
- Laundry: In Unit
Features
- Walk In Closet
- Flooring: Hardwood
Interior area
- Total interior livable area: 2,235 sqft
Property
Parking
- Parking features: Attached, Detached, Garage, Off Street
- Has attached garage: Yes
- Details: Contact manager
Accessibility
- Accessibility features: Disabled access
Features
- Exterior features: Bicycle storage, Electricity not included in rent, Garbage not included in rent, Gas not included in rent, Landscaping included in rent, Sewage not included in rent, Walk In Closet, Water not included in rent
Details
- Parcel number: 1N223DA00700
Construction
Type & style
- Home type: SingleFamily
- Property subtype: Single Family Residence
Community & HOA
Location
- Region: Portland
Financial & listing details
- Lease term: 1 Year
Price history
| Date | Event | Price |
|---|---|---|
| 10/1/2025 | Listed for rent | $3,150$1/sqft |
Source: Zillow Rentals | ||
| 9/13/2024 | Listing removed | $3,150+6.8%$1/sqft |
Source: Zillow Rentals | ||
| 1/28/2024 | Listing removed | -- |
Source: Zillow Rentals | ||
| 1/19/2024 | Price change | $2,950-9.9%$1/sqft |
Source: Zillow Rentals | ||
| 1/9/2024 | Listed for rent | $3,275$1/sqft |
Source: Zillow Rentals | ||

