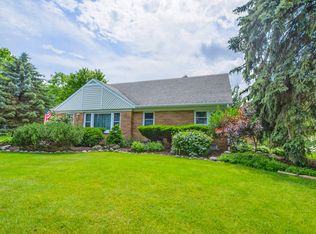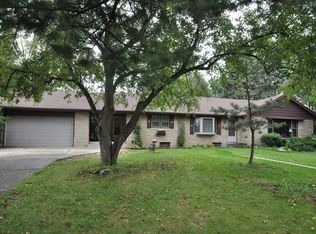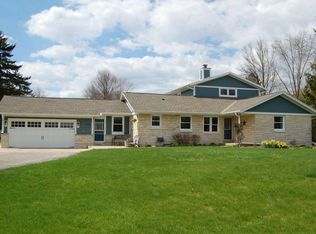Closed
$575,000
4685 Pilgrim ROAD, Brookfield, WI 53005
4beds
2,700sqft
Single Family Residence
Built in 1954
1.96 Acres Lot
$581,300 Zestimate®
$213/sqft
$3,322 Estimated rent
Home value
$581,300
$552,000 - $610,000
$3,322/mo
Zestimate® history
Loading...
Owner options
Explore your selling options
What's special
This is the one Brookfield home that checks every box. Nearly 2 acres, 2,700 sq ft on the main floor, and expansion potential below. A huge primary suite with spa bath, a walk-in pantry that's truly oversized, plus a mudroom/laundry with locker bays--features you won't find anywhere else at this price. Expanded and rebuilt in 2005, it offers the comfort of ''new'' with timeless design. Peace, space, and practicality come together here. Don't miss the rare find--tour Pilgrim Rd today!
Zillow last checked: 8 hours ago
Listing updated: January 26, 2026 at 03:21am
Listed by:
Level Up Team* 262-599-8980,
Keller Williams Realty-Milwaukee Southwest
Bought with:
Flavia R Mildenberg
Source: WIREX MLS,MLS#: 1932321 Originating MLS: Metro MLS
Originating MLS: Metro MLS
Facts & features
Interior
Bedrooms & bathrooms
- Bedrooms: 4
- Bathrooms: 3
- Full bathrooms: 2
- 1/2 bathrooms: 1
- Main level bedrooms: 4
Primary bedroom
- Level: Main
- Area: 255
- Dimensions: 17 x 15
Bedroom 2
- Level: Main
- Area: 156
- Dimensions: 13 x 12
Bedroom 3
- Level: Main
- Area: 144
- Dimensions: 12 x 12
Bedroom 4
- Level: Main
- Area: 104
- Dimensions: 13 x 8
Bathroom
- Features: Stubbed For Bathroom on Lower, Tub Only, Ceramic Tile, Master Bedroom Bath: Tub/No Shower, Master Bedroom Bath: Walk-In Shower, Master Bedroom Bath, Shower Over Tub, Shower Stall
Dining room
- Level: Main
- Area: 176
- Dimensions: 16 x 11
Kitchen
- Level: Main
- Area: 216
- Dimensions: 18 x 12
Living room
- Level: Main
- Area: 361
- Dimensions: 19 x 19
Heating
- Natural Gas, Forced Air, Zoned
Cooling
- Central Air
Appliances
- Included: Cooktop, Dishwasher, Disposal, Microwave, Other, Oven, Refrigerator, Water Softener
Features
- Pantry, Walk-In Closet(s), Kitchen Island
- Flooring: Wood
- Basement: 8'+ Ceiling,Block,Crawl Space,Full,Concrete,Radon Mitigation System,Sump Pump
Interior area
- Total structure area: 2,700
- Total interior livable area: 2,700 sqft
Property
Parking
- Total spaces: 2
- Parking features: Garage Door Opener, Attached, 2 Car, 1 Space
- Attached garage spaces: 2
Features
- Levels: One
- Stories: 1
- Patio & porch: Patio
Lot
- Size: 1.96 Acres
Details
- Additional structures: Garden Shed
- Parcel number: BR C1017995
- Zoning: Residential
- Special conditions: Arms Length
Construction
Type & style
- Home type: SingleFamily
- Architectural style: Ranch
- Property subtype: Single Family Residence
Materials
- Masonite/PressBoard
Condition
- 21+ Years
- New construction: No
- Year built: 1954
Utilities & green energy
- Sewer: Public Sewer
- Water: Public
Community & neighborhood
Location
- Region: Brookfield
- Municipality: Brookfield
Price history
| Date | Event | Price |
|---|---|---|
| 12/22/2025 | Sold | $575,000$213/sqft |
Source: | ||
| 11/13/2025 | Pending sale | $575,000$213/sqft |
Source: | ||
| 9/8/2025 | Price change | $575,000-4.2%$213/sqft |
Source: | ||
| 8/25/2025 | Listed for sale | $600,000$222/sqft |
Source: | ||
| 8/12/2025 | Listing removed | $600,000$222/sqft |
Source: | ||
Public tax history
| Year | Property taxes | Tax assessment |
|---|---|---|
| 2023 | $5,921 +6.2% | $528,200 +35.3% |
| 2022 | $5,577 -5.6% | $390,500 |
| 2021 | $5,906 +5.6% | $390,500 +9.7% |
Find assessor info on the county website
Neighborhood: 53005
Nearby schools
GreatSchools rating
- 10/10Burleigh Elementary SchoolGrades: PK-5Distance: 1.7 mi
- 9/10Pilgrim Park Middle SchoolGrades: 6-8Distance: 3.7 mi
- 10/10East High SchoolGrades: 9-12Distance: 1.9 mi
Schools provided by the listing agent
- Elementary: Burleigh
- Middle: Pilgrim Park
- High: Brookfield East
- District: Elmbrook
Source: WIREX MLS. This data may not be complete. We recommend contacting the local school district to confirm school assignments for this home.
Get pre-qualified for a loan
At Zillow Home Loans, we can pre-qualify you in as little as 5 minutes with no impact to your credit score.An equal housing lender. NMLS #10287.
Sell with ease on Zillow
Get a Zillow Showcase℠ listing at no additional cost and you could sell for —faster.
$581,300
2% more+$11,626
With Zillow Showcase(estimated)$592,926


