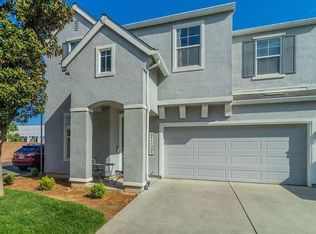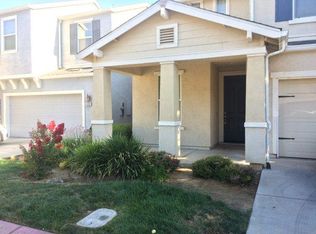Welcome home to 4685 W Brianna Way. Located within the Ashlan Village Gated Community. Starbucks, food, gas & Highway 99 are all within a few minutes away. This home consists of 3 bedrooms, 2.5 bathrooms, 2 car garage and 1,559 sqft of living space. As you enter the home you will be impressed w/ the high ceilings, 2nd living room, NEW carpet, NEW paint & laminate flooring. The kitchen has been upgraded w/ designer tile countertops, glass tile backsplash, & stained cabinets. The family room is separated by a soft arched opening that allows for enough space between the rooms but still has an open feel which is perfect for entertaining guests. Upstairs you will find the bedrooms w/ NEW carpet & ceiling fans in each. The master bathroom has a dual sink vanity, stand alone shower & tub along with a large walk in closet. The backyard has cement all around & provides some privacy as there are no neighbors to the West side. Call your agent today for a private showing. This home is priced well
This property is off market, which means it's not currently listed for sale or rent on Zillow. This may be different from what's available on other websites or public sources.


