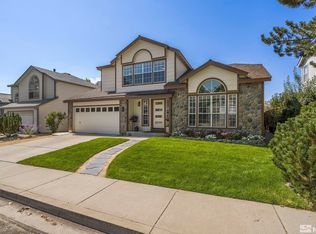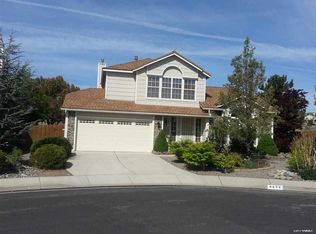Closed
$570,000
4686 Canyon Ridge Ln, Reno, NV 89523
3beds
1,833sqft
Single Family Residence
Built in 1991
5,227.2 Square Feet Lot
$602,100 Zestimate®
$311/sqft
$2,640 Estimated rent
Home value
$602,100
$572,000 - $632,000
$2,640/mo
Zestimate® history
Loading...
Owner options
Explore your selling options
What's special
Remodeled home with amazing mountain views just minutes away from Downtown Reno, shopping, parks and schools. This beautiful 1833 Sq Ft, 3 bedroom 2 1/2 bathrooms, 2-story home went through a major renovation in 2019-2020. Pride of ownership. New kitchen cabinets, countertops, sink, appliances, extra lighting and plugs were added and replaced. New energy efficient dual pane vinyl windows. All bathrooms were completely remodeled. New waterproof luxury vinyl floors and new baseboards. New HVAC system 2022., New waterproof luxury vinyl floors and new baseboards. The house and the backyard have amazing views of the Sierra mountains. Open House on Saturday 2/11/2023 from 10 am to 1 pm.
Zillow last checked: 8 hours ago
Listing updated: May 14, 2025 at 03:39am
Listed by:
Viktor Ganchev S.171772 775-530-7264,
Ferrari-Lund Real Estate Reno
Bought with:
Henry Abts V, S.187191
Keller Williams Group One Inc.
Source: NNRMLS,MLS#: 230001071
Facts & features
Interior
Bedrooms & bathrooms
- Bedrooms: 3
- Bathrooms: 3
- Full bathrooms: 2
- 1/2 bathrooms: 1
Heating
- Forced Air, Natural Gas
Cooling
- Central Air, Refrigerated
Appliances
- Included: Gas Range, Microwave, Oven
- Laundry: In Hall, Laundry Area
Features
- Walk-In Closet(s)
- Flooring: Carpet, Laminate
- Windows: Double Pane Windows, Vinyl Frames
- Number of fireplaces: 1
Interior area
- Total structure area: 1,833
- Total interior livable area: 1,833 sqft
Property
Parking
- Total spaces: 2
- Parking features: Attached, Garage Door Opener
- Attached garage spaces: 2
Features
- Stories: 2
- Exterior features: None
- Fencing: Full
- Has view: Yes
- View description: Mountain(s)
Lot
- Size: 5,227 sqft
- Features: Greenbelt, Landscaped, Level, Sprinklers In Front, Sprinklers In Rear
Details
- Parcel number: 40007107
- Zoning: SF6
Construction
Type & style
- Home type: SingleFamily
- Property subtype: Single Family Residence
Materials
- Foundation: Crawl Space
- Roof: Composition,Pitched,Shingle
Condition
- Year built: 1991
Utilities & green energy
- Sewer: Public Sewer
- Water: Public
- Utilities for property: Electricity Available, Natural Gas Available, Sewer Available, Water Available
Community & neighborhood
Security
- Security features: Smoke Detector(s)
Location
- Region: Reno
- Subdivision: Sage Point 3
HOA & financial
HOA
- Has HOA: Yes
- HOA fee: $35 quarterly
- Amenities included: None
Other
Other facts
- Listing terms: 1031 Exchange,Cash,Conventional,FHA,VA Loan
Price history
| Date | Event | Price |
|---|---|---|
| 3/17/2023 | Sold | $570,000+3.6%$311/sqft |
Source: | ||
| 2/14/2023 | Pending sale | $550,000$300/sqft |
Source: | ||
| 2/9/2023 | Listed for sale | $550,000+54.9%$300/sqft |
Source: | ||
| 6/14/2019 | Sold | $355,000-5.3%$194/sqft |
Source: | ||
| 5/15/2019 | Pending sale | $375,000$205/sqft |
Source: Keller Williams Group One Inc. #190005946 Report a problem | ||
Public tax history
| Year | Property taxes | Tax assessment |
|---|---|---|
| 2025 | $2,835 +3% | $109,897 +8.8% |
| 2024 | $2,753 +3% | $101,024 +8.3% |
| 2023 | $2,673 +8% | $93,296 +17.3% |
Find assessor info on the county website
Neighborhood: Mountain View
Nearby schools
GreatSchools rating
- 3/10Grace Warner Elementary SchoolGrades: PK-5Distance: 0.8 mi
- 5/10Archie Clayton Middle SchoolGrades: 6-8Distance: 1.4 mi
- 7/10Reno High SchoolGrades: 9-12Distance: 1.5 mi
Schools provided by the listing agent
- Elementary: Warner
- Middle: Clayton
- High: Reno
Source: NNRMLS. This data may not be complete. We recommend contacting the local school district to confirm school assignments for this home.
Get a cash offer in 3 minutes
Find out how much your home could sell for in as little as 3 minutes with a no-obligation cash offer.
Estimated market value$602,100
Get a cash offer in 3 minutes
Find out how much your home could sell for in as little as 3 minutes with a no-obligation cash offer.
Estimated market value
$602,100

