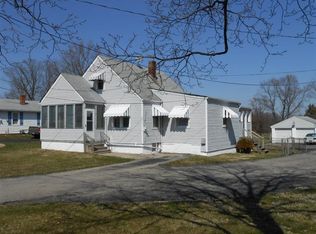Like being in the country!!! Beautiful hard to find Ranch on a level lot with 1.9 acres, close to all Eastgate offers. Spacious Sought-after 4 car garage*28'x19' screened porch plus front porch for relaxing*2 multipurpose outbuildings. Fenced in backyard! 3 Bed, 2 Bath, NEW roof, water heater, carpet, paint, marble counters, SS appliances.
This property is off market, which means it's not currently listed for sale or rent on Zillow. This may be different from what's available on other websites or public sources.
