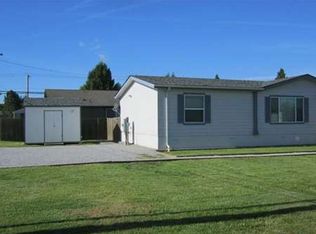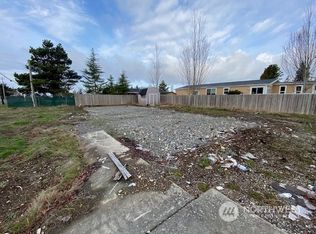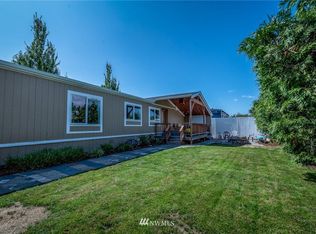The home has three bedrooms 2 full baths plus one extra room as a den, bedroom or office and or computer room. Vaulted ceiling over the family and kitchen areas with a big skylight overlooking the large kitchen nook in addition lots of kitchen cabinet space plus a pantry for storage. With the kitchen just off from the family room this makes a hospitable home for family and friends. The master bath has a dual seat shower and a soaker tub with a large walk-in closet included. There is also a utility room for the washer and dryer plus a utility sink. The larger two-car garage has extra space for a lawnmower or motorcycle. It is a remote-controlled garage door with an external keypad if locked out. One side of the house has RV parking or can be used as a patio with a nice garden area. Enclosed backyard, perfect for your dog.
This property is off market, which means it's not currently listed for sale or rent on Zillow. This may be different from what's available on other websites or public sources.


