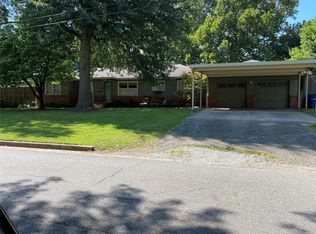Sold for $1,125,000 on 08/04/25
$1,125,000
4688 S Columbia Ave, Tulsa, OK 74105
4beds
3,981sqft
SingleFamily
Built in 1953
0.82 Acres Lot
$1,130,300 Zestimate®
$283/sqft
$4,334 Estimated rent
Home value
$1,130,300
$1.07M - $1.19M
$4,334/mo
Zestimate® history
Loading...
Owner options
Explore your selling options
What's special
Partially remodeled with 3 car garage, bed/bath, safe room addition. Fireplace and hardwoods. Wooded large lot with gorgeous views and prime location.
Facts & features
Interior
Bedrooms & bathrooms
- Bedrooms: 4
- Bathrooms: 4.25
- Full bathrooms: 3
Heating
- Other
Cooling
- Central
Features
- Has fireplace: Yes
Interior area
- Total interior livable area: 3,981 sqft
Property
Parking
- Parking features: Garage - Attached
Features
- Exterior features: Other, Brick
Lot
- Size: 0.82 Acres
Details
- Parcel number: 19425932902900
Construction
Type & style
- Home type: SingleFamily
Materials
- brick
- Foundation: Crawl/Raised
- Roof: Composition
Condition
- Year built: 1953
Community & neighborhood
Community
- Community features: On Site Laundry Available
Location
- Region: Tulsa
Price history
| Date | Event | Price |
|---|---|---|
| 8/4/2025 | Sold | $1,125,000-2.1%$283/sqft |
Source: Public Record | ||
| 6/12/2025 | Pending sale | $1,148,900$289/sqft |
Source: | ||
| 6/12/2025 | Listing removed | $1,148,900$289/sqft |
Source: | ||
| 5/16/2025 | Pending sale | $1,148,900$289/sqft |
Source: | ||
| 4/23/2025 | Price change | $1,148,900-2.2%$289/sqft |
Source: | ||
Public tax history
| Year | Property taxes | Tax assessment |
|---|---|---|
| 2024 | $6,403 +73.3% | $49,438 +69.8% |
| 2023 | $3,695 -4.8% | $29,118 |
| 2022 | $3,882 +0.9% | $29,118 -3.3% |
Find assessor info on the county website
Neighborhood: 74105
Nearby schools
GreatSchools rating
- 4/10Patrick Henry Elementary SchoolGrades: PK-5Distance: 1.2 mi
- 5/10Edison Preparatory Middle SchoolGrades: 6-8Distance: 0.8 mi
- 9/10Thomas Edison Preparatory High SchoolGrades: 9-12Distance: 0.8 mi

Get pre-qualified for a loan
At Zillow Home Loans, we can pre-qualify you in as little as 5 minutes with no impact to your credit score.An equal housing lender. NMLS #10287.
Sell for more on Zillow
Get a free Zillow Showcase℠ listing and you could sell for .
$1,130,300
2% more+ $22,606
With Zillow Showcase(estimated)
$1,152,906