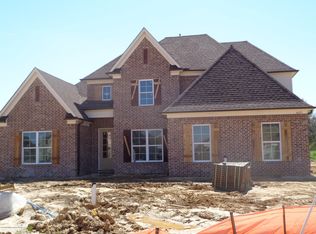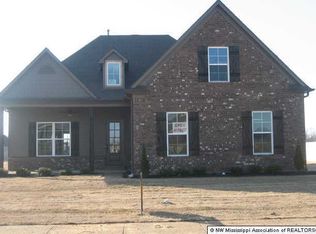Closed
Price Unknown
4689 Riva Ridge Dr, Olive Branch, MS 38654
4beds
2,880sqft
Residential, Single Family Residence
Built in 2018
0.35 Acres Lot
$426,700 Zestimate®
$--/sqft
$2,871 Estimated rent
Home value
$426,700
$384,000 - $474,000
$2,871/mo
Zestimate® history
Loading...
Owner options
Explore your selling options
What's special
Welcome to your next chapter! This beautifully cared-for 4-bedroom, 2.5-bath home featuring a 3 car garage offers a perfect blend of comfort, function, and style. Inside, you'll find an open and inviting living area that flows into a light-filled eat-in kitchen complete with granite countertops, a gas range, and stainless steel appliances. A flexible formal dining room offers the perfect space for hosting—or could easily serve as a home office.
The spacious primary suite offers a true retreat with a spa-inspired bathroom and a custom walk-in closet designed for organization and ease. Fresh interior paint and brand-new carpet in the bedrooms make the home feel like new. Don't miss the walk-in attic, offering plenty of accessible storage.
Step outside to a large fenced backyard with endless potential—ideal for a pool, play area, or your very own garden!! The covered patio is the perfect spot to unwind or entertain in your own private outdoor escape.
Don't miss this one!! Schedule your private tour today!!
Zillow last checked: 8 hours ago
Listing updated: August 05, 2025 at 06:12am
Listed by:
Amy S Holland 901-672-5698,
Foundation Property Management
Bought with:
Kesha Hamilton, S-48850
Keller Williams Realty
Source: MLS United,MLS#: 4116660
Facts & features
Interior
Bedrooms & bathrooms
- Bedrooms: 4
- Bathrooms: 3
- Full bathrooms: 2
- 1/2 bathrooms: 1
Heating
- Central, Natural Gas
Cooling
- Ceiling Fan(s), Central Air, Dual, Electric, Gas
Appliances
- Included: Dishwasher, Free-Standing Gas Oven, Free-Standing Gas Range, Gas Water Heater, Microwave, Tankless Water Heater
- Laundry: Electric Dryer Hookup, Laundry Room, Washer Hookup
Features
- Ceiling Fan(s), Crown Molding, Double Vanity, Eat-in Kitchen, Granite Counters, High Ceilings, Open Floorplan, Pantry, Primary Downstairs, Soaking Tub, Vaulted Ceiling(s), Walk-In Closet(s), Breakfast Bar
- Flooring: Carpet, Combination, Hardwood
- Doors: Dead Bolt Lock(s), Double Entry, Fiberglass
- Windows: Blinds, Screens, Shutters
- Has fireplace: Yes
- Fireplace features: Living Room
Interior area
- Total structure area: 2,880
- Total interior livable area: 2,880 sqft
Property
Parking
- Total spaces: 3
- Parking features: Garage Door Opener, Garage Faces Side, Concrete
- Garage spaces: 3
Features
- Levels: Two
- Stories: 2
- Patio & porch: Rear Porch
- Exterior features: None
- Fencing: Back Yard,Wood,Fenced
Lot
- Size: 0.35 Acres
- Features: Cleared, Landscaped
Details
- Parcel number: 2071121300003300
- Zoning description: General Residence District
Construction
Type & style
- Home type: SingleFamily
- Architectural style: Traditional
- Property subtype: Residential, Single Family Residence
Materials
- Brick Veneer
- Foundation: Slab
- Roof: Architectural Shingles
Condition
- New construction: No
- Year built: 2018
Utilities & green energy
- Sewer: Public Sewer
- Water: Public
- Utilities for property: Cable Available, Electricity Connected, Natural Gas Connected, Phone Available, Sewer Connected, Water Connected
Community & neighborhood
Security
- Security features: Carbon Monoxide Detector(s), Smoke Detector(s)
Community
- Community features: None
Location
- Region: Olive Branch
- Subdivision: Margarette Manor
Price history
| Date | Event | Price |
|---|---|---|
| 8/4/2025 | Sold | -- |
Source: MLS United #4116660 Report a problem | ||
| 7/7/2025 | Pending sale | $419,999$146/sqft |
Source: MLS United #4116660 Report a problem | ||
| 6/18/2025 | Listed for sale | $419,999$146/sqft |
Source: MLS United #4116660 Report a problem | ||
| 7/2/2018 | Sold | -- |
Source: MLS United #2315691 Report a problem | ||
Public tax history
| Year | Property taxes | Tax assessment |
|---|---|---|
| 2024 | $3,190 | $23,376 |
| 2023 | $3,190 | $23,376 |
| 2022 | $3,190 | $23,376 |
Find assessor info on the county website
Neighborhood: 38654
Nearby schools
GreatSchools rating
- 8/10Pleasant Hill Elementary SchoolGrades: PK-5Distance: 3 mi
- 8/10Desoto Central Middle SchoolGrades: 6-8Distance: 2.7 mi
- 8/10Desoto Central High SchoolGrades: 9-12Distance: 2.4 mi
Schools provided by the listing agent
- Elementary: Pleasant Hill
- Middle: Desoto Central
- High: Desoto Central
Source: MLS United. This data may not be complete. We recommend contacting the local school district to confirm school assignments for this home.
Sell with ease on Zillow
Get a Zillow Showcase℠ listing at no additional cost and you could sell for —faster.
$426,700
2% more+$8,534
With Zillow Showcase(estimated)$435,234

