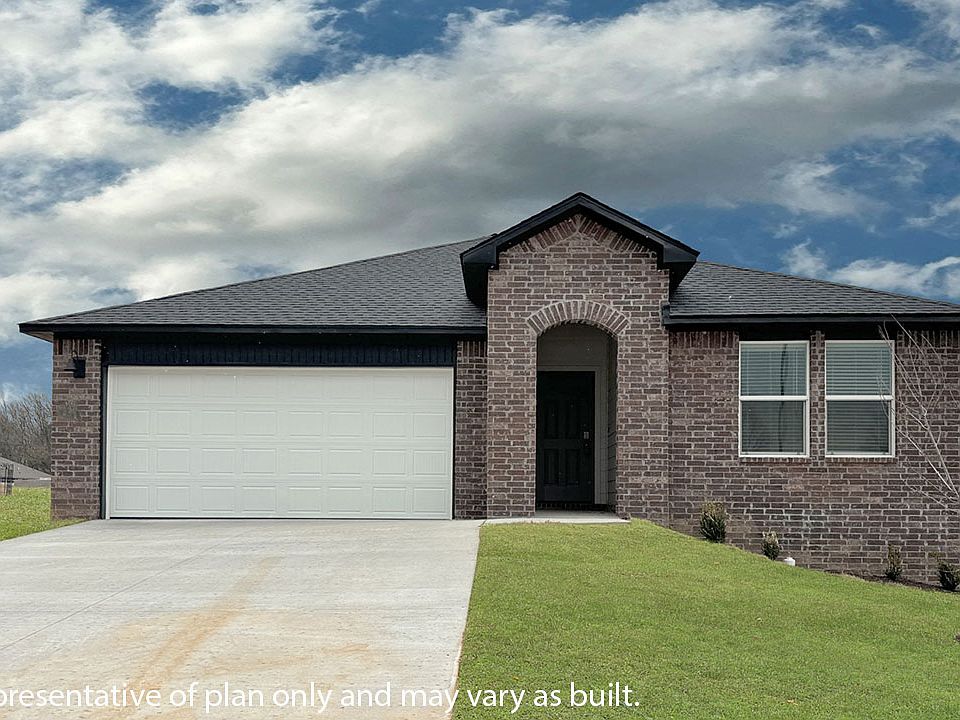The Lovely Harris plan in The Element, brought to you by D.R. Horton! This home offers 4 bedrooms and 3 full bathrooms! Upon entering, you’ll find a spacious living room and kitchen with a dining room! The kitchen boasts beautiful quartz countertops, a gas range, and pantry. The primary bedroom features an ensuite with quartz countertops with double sinks and a walk-in shower! This home will have LVP flooring throughout. The exterior will feature brick and Hardie® siding per plan and a covered patio per plan. Homes in this neighborhood are equipped with a programmable thermostat that allows you to effortlessly control your environment with the touch of a button. Landscape package! Garage Door opener! Taxes and parcel number TBD.
New construction
$369,000
4689 W Aurora St, Fayetteville, AR 72704
4beds
1,891sqft
Single Family Residence
Built in 2026
6,098.4 Square Feet Lot
$368,900 Zestimate®
$195/sqft
$17/mo HOA
What's special
Walk-in showerCovered patioDouble sinksBeautiful quartz countertopsGas range
Call: (918) 262-4828
- 12 days
- on Zillow |
- 138 |
- 11 |
Zillow last checked: 7 hours ago
Listing updated: July 29, 2025 at 02:27pm
Listed by:
D.R. Horton Team 479-404-0134,
D.R. Horton Realty of Arkansas, LLC 479-404-0134
Source: ArkansasOne MLS,MLS#: 1315472 Originating MLS: Northwest Arkansas Board of REALTORS MLS
Originating MLS: Northwest Arkansas Board of REALTORS MLS
Travel times
Schedule tour
Select your preferred tour type — either in-person or real-time video tour — then discuss available options with the builder representative you're connected with.
Facts & features
Interior
Bedrooms & bathrooms
- Bedrooms: 4
- Bathrooms: 3
- Full bathrooms: 3
Primary bedroom
- Level: Main
Bedroom
- Level: Main
Bedroom
- Level: Main
Bedroom
- Level: Main
Kitchen
- Level: Main
Living room
- Level: Main
Heating
- Central, Gas
Cooling
- Central Air, Electric
Appliances
- Included: Dishwasher, Electric Water Heater, Disposal, Gas Range, Microwave, Plumbed For Ice Maker
- Laundry: Washer Hookup, Dryer Hookup
Features
- Pantry, Programmable Thermostat, Quartz Counters, See Remarks
- Flooring: Luxury Vinyl Plank
- Has basement: No
- Has fireplace: No
Interior area
- Total structure area: 1,891
- Total interior livable area: 1,891 sqft
Property
Parking
- Total spaces: 2
- Parking features: Attached, Garage, Garage Door Opener
- Has attached garage: Yes
- Covered spaces: 2
Features
- Levels: One
- Stories: 1
- Patio & porch: Covered
- Exterior features: Concrete Driveway
- Fencing: None
- Waterfront features: None
Lot
- Size: 6,098.4 Square Feet
- Features: None, Subdivision
Details
- Additional structures: None
- Parcel number: 76535039000
- Wooded area: 0
Construction
Type & style
- Home type: SingleFamily
- Architectural style: Ranch
- Property subtype: Single Family Residence
Materials
- Brick, Other, See Remarks
- Foundation: Slab
- Roof: Architectural,Shingle
Condition
- To Be Built
- New construction: Yes
- Year built: 2026
Details
- Builder name: D.R. Horton
Utilities & green energy
- Sewer: Public Sewer
- Water: Public
- Utilities for property: Electricity Available, Natural Gas Available, Sewer Available, Water Available
Community & HOA
Community
- Security: Smoke Detector(s)
- Subdivision: The Element
HOA
- Has HOA: Yes
- Services included: Association Management
- HOA fee: $200 annually
Location
- Region: Fayetteville
Financial & listing details
- Price per square foot: $195/sqft
- Annual tax amount: $3,700
- Date on market: 7/22/2025
- Listing terms: Conventional,FHA,VA Loan
- Road surface type: Paved
About the community
View community detailsSource: DR Horton

