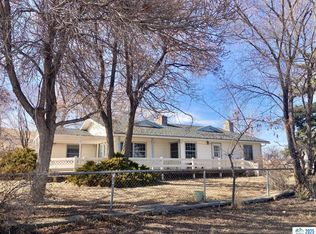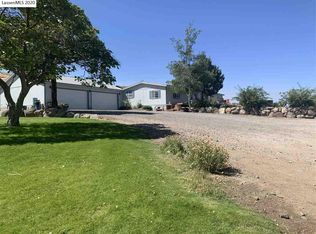Sold for $535,000 on 10/21/25
$535,000
469-940 Beckett Loop, Standish, CA 96128
3beds
2,670sqft
Single Family Residence
Built in 1985
30 Acres Lot
$532,700 Zestimate®
$200/sqft
$2,576 Estimated rent
Home value
$532,700
Estimated sales range
Not available
$2,576/mo
Zestimate® history
Loading...
Owner options
Explore your selling options
What's special
Welcome to your own private slice of rural paradise! Nestled on 30 acres of wide-open countryside, this 3 bedroom, 3.5 bath home spans a generous 2,650 square ft and offers a rare blend of comfort, functionality and agricultural opportunity. With 27 valuable water shares included, this property is primed for farming, ranching, or simply enjoying the mountain views. step inside to find an inviting, open-concept layout of the living and dining area, accented by classic birch cabinetry and large windows that frame the views. The home is freshly updated with newer carpet and interior paint, and comes furnished. Downstairs you'll find a comfortable guest suite, upstairs features two primary suites, both with ensuite bathrooms-one boasting a private balcony deck, perfect for stargazing. Outside the property continues to impress with a 25x35 shop with carport and a wood stove, a 9x11 barn and tack room for y our equestrian need, a massive 100x100 metal hay barn ready for your equipment and farm dreams, a rustic one bedroom off grid cabin, an irrigation creek that meanders through the land, fruit trees, spacious decks and a panoramic view. Whether you are chasing the homestead lifestyle, starting a new agricultural venture, or just ready to embrace wide-open space and star-filled skies, this country gem checks all the boxes, Schedule your showing today.
Zillow last checked: 8 hours ago
Listing updated: October 21, 2025 at 01:44pm
Listed by:
LARRY SMITH,
SMITH PROPERTIES
Bought with:
TOWN & COUNTRY REAL ESTATE
Source: Lassen MLS,MLS#: 202500422
Facts & features
Interior
Bedrooms & bathrooms
- Bedrooms: 3
- Bathrooms: 4
- Full bathrooms: 3
- 1/2 bathrooms: 1
Heating
- Monitor Type, Oil/Kerosene
Cooling
- Evaporative Cooling
Appliances
- Included: Dishwasher, Refrigerator, Electric Range, Microwave, Electric Water Heater
- Laundry: Laundry Room
Features
- New Paint, Vaulted Ceiling(s), Walk-In Closet(s)
- Flooring: New Floor Cover, Hardwood, Tile, Carpet
- Windows: Window Coverings, Double Pane Windows, Vinyl Clad
- Number of fireplaces: 1
- Fireplace features: One, Wood Burning Stove, Family Room
Interior area
- Total structure area: 2,670
- Total interior livable area: 2,670 sqft
Property
Parking
- Total spaces: 2
- Parking features: Attached
- Attached garage spaces: 2
Features
- Levels: Two
- Stories: 2
- Patio & porch: Covered, Deck
- Exterior features: Balcony, Horses Allowed
- Fencing: Cross Fenced
- Has view: Yes
- Waterfront features: Waterfront
Lot
- Size: 30 Acres
- Features: Horse Property, Ranch, Views
- Residential vegetation: Wooded
Details
- Additional structures: Workshop, Barn(s), Outbuilding, Kennel/Dog Run
- Parcel number: 119460030
- Zoning: A-2 B-20
- Horses can be raised: Yes
Construction
Type & style
- Home type: SingleFamily
- Property subtype: Single Family Residence
Materials
- Frame, Wood Siding
- Foundation: Concrete Perimeter
- Roof: Metal
Condition
- New construction: No
- Year built: 1985
Utilities & green energy
- Electric: LMUD
- Sewer: Septic Tank
- Water: Well
Community & neighborhood
Security
- Security features: Smoke Detector(s)
Location
- Region: Standish
- Subdivision: CA
Other
Other facts
- Listing agreement: Exclusive
- Road surface type: Unimproved
Price history
| Date | Event | Price |
|---|---|---|
| 10/21/2025 | Sold | $535,000-2.6%$200/sqft |
Source: | ||
| 8/21/2025 | Pending sale | $549,000$206/sqft |
Source: | ||
| 8/13/2025 | Price change | $549,000-8.3%$206/sqft |
Source: | ||
| 7/16/2025 | Listed for sale | $599,000+30.2%$224/sqft |
Source: | ||
| 6/30/2021 | Sold | $460,000-3.1%$172/sqft |
Source: | ||
Public tax history
| Year | Property taxes | Tax assessment |
|---|---|---|
| 2025 | $5,230 +7.5% | $496,454 +2% |
| 2024 | $4,867 +2% | $486,721 +2% |
| 2023 | $4,772 +65.6% | $477,178 +67.1% |
Find assessor info on the county website
Neighborhood: 96128
Nearby schools
GreatSchools rating
- 6/10Shaffer Elementary SchoolGrades: K-8Distance: 3.4 mi
- 5/10Lassen High SchoolGrades: 9-12Distance: 12.6 mi
Schools provided by the listing agent
- Elementary: Johnstonvl
- Middle: Johnstonvl
- High: Johnstonvl
Source: Lassen MLS. This data may not be complete. We recommend contacting the local school district to confirm school assignments for this home.

Get pre-qualified for a loan
At Zillow Home Loans, we can pre-qualify you in as little as 5 minutes with no impact to your credit score.An equal housing lender. NMLS #10287.

