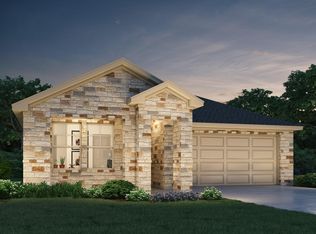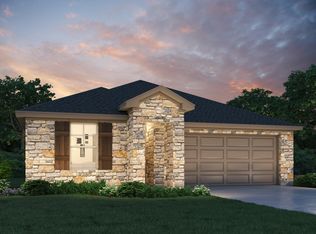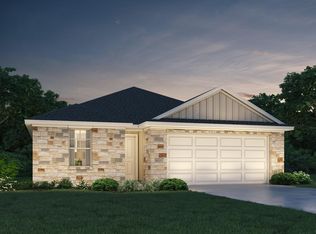Enjoy the private downstairs primary suite with walk-in closets. Upstairs, enjoy a game room and flex space. Linen cabinets with marble-look white quartz countertops, warm beige laminate flooring, and multi-tone taupe carpet in our Divine package.
This property is off market, which means it's not currently listed for sale or rent on Zillow. This may be different from what's available on other websites or public sources.



