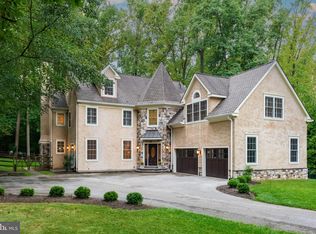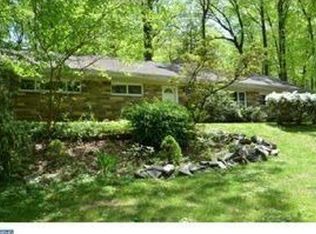Luxury Main Line living is calling your name from this show-stopper full of upgrades and features you didn~t even know you needed! Behind the gated driveway sits a gorgeous McIntyre-Capron designed home, custom built by Town & Country Master Home Builders of Wayne. It~s ready and waiting for you with newly refinished floors and paint, handsome millwork, and upgraded finishes and fixtures throughout. Gracious and well-appointed formal rooms flank the foyer where a dramatic 3-story wraparound staircase is the focal point. Behind the living room is a private office with glass French doors. And behind the dining room is the heart of the home~ the fabulous chef~s kitchen open to the breakfast room and 2-story great room. Enjoy game nights by the fireplace in the great room, and serve guests easily from the large island, endless kitchen counters, and wine fridge. From here, head outside the deck and check out the location of your next party! There~s plenty of summer left to enjoy the incredible pool which features a hot tub, baby pool, electric cover, and handicap access. Oh, and you can even turn on/off colored fountains that cross over the pool! Depending on the weather, cool off under the custom-built gazebo or warm up next to the firepit. Back inside, a fully finished lower level offers easy access the pool area, and there~s plenty more entertaining to do down here. Enjoy the a dedicated game room, an in-home theater, and a large main recreation room and half bath. After all the fun you~ve had, it~s time to retreat to the master suite which offers a sitting room, a walk-in closet and master bath with soaking tub, separate shower, and private water closet. 4 additional bedrooms, 2 more full baths, and a laundry room complete the second floor. The 3rd floor bedroom and bathroom suite is perfect for guests or an au-pair. The entire property is outfitted with handicapped modifications in and out of the home. With lifts in the garage and at the pool, ramps all around, and elevator to access the basement, 1st and 2nd floors everyone gets to enjoy the entire home. If you don~t want the handicapped upgrades, they can be removed. This home is an opportunity to enjoy luxury living, entertain like a pro, and enjoy a private retreat in an unbeatably convenient location. Drive up the street to enjoy the charming streets of downtown Wayne, or head down the street and visit the new KOP Town Center. It~s an easy commuting location being so close to major roads and the Wayne train station. Low taxes, no association dues/rules/regs, and superior quality construction = a win all around. The property is currently being staged and prepared to go active at the end of the month. Schedule your visit today in person or via FaceTime and make this home yours.
This property is off market, which means it's not currently listed for sale or rent on Zillow. This may be different from what's available on other websites or public sources.

