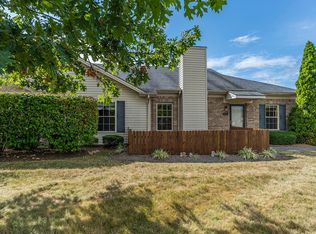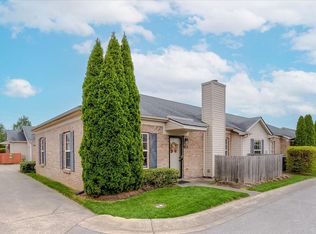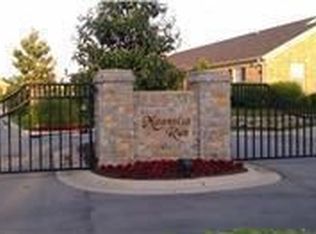Sold for $312,250 on 04/28/25
$312,250
469 Goldon Trophy Trl, Lexington, KY 40514
2beds
1,276sqft
Condominium
Built in 2010
-- sqft lot
$317,200 Zestimate®
$245/sqft
$1,703 Estimated rent
Home value
$317,200
$292,000 - $343,000
$1,703/mo
Zestimate® history
Loading...
Owner options
Explore your selling options
What's special
Rare opportunity to purchase a one level condo in the popular maintenance free gated community, Magnolia Run located in South Lexington! This home provides a nice floorplan with a large living room w/ vaulted ceilings/electric fireplace, kitchen w/ plenty of cabinetry/pantry for ample storage, dining room, walk-in utility room w/ sink, master suite boasting vaulted ceilings, master bath w/ stand up shower/WIC, guest bedroom offering vaulted ceilings and a full guest bath. This home is conveniently located minutes from the pool/clubhouse, making it easy to stay active and socialize with neighbors. It is also located close to shopping, many restaurants, grocery stores, Fayette Mall and the Bluegrass Airport. Updates include: updated heating & cooling units (installed 12/2024) and a two year old microwave. In addition, the property was recently painted with drywall and trim repairs. Experience a lifestyle of maintenance free living and a friendly community in Magnolia Run. Set your showing now before it is too late!!
Zillow last checked: 8 hours ago
Listing updated: August 29, 2025 at 12:06am
Listed by:
Colby W Davis 859-621-2576,
ERA Select Real Estate
Bought with:
Gary R Justice, 209073
The Solutions Group KY, LLC
Source: Imagine MLS,MLS#: 25006931
Facts & features
Interior
Bedrooms & bathrooms
- Bedrooms: 2
- Bathrooms: 2
- Full bathrooms: 2
Primary bedroom
- Description: Vaulted ceiling!
- Level: First
Bedroom 1
- Description: Vaulted ceiling!
- Level: First
Bathroom 1
- Description: Full Bath, Stand up shower and WIC!
- Level: First
Bathroom 2
- Description: Full Bath, Tile flooring and Tub/shower combo!
- Level: First
Dining room
- Description: Vaulted ceiling!
- Level: First
Dining room
- Description: Vaulted ceiling!
- Level: First
Great room
- Description: Vaulted ceiling with electric fireplace!
- Level: First
Great room
- Description: Vaulted ceiling with electric fireplace!
- Level: First
Kitchen
- Description: Utility Sink!
- Level: First
Utility room
- Description: Vaulted ceiling!
- Level: First
Heating
- Heat Pump
Cooling
- Electric
Appliances
- Included: Dryer, Disposal, Dishwasher, Microwave, Refrigerator, Washer, Range
- Laundry: Electric Dryer Hookup, Main Level, Washer Hookup
Features
- Entrance Foyer, Eat-in Kitchen, Master Downstairs, Walk-In Closet(s)
- Flooring: Carpet, Tile, Vinyl
- Windows: Blinds
- Has basement: No
- Has fireplace: Yes
- Fireplace features: Electric, Great Room
Interior area
- Total structure area: 1,276
- Total interior livable area: 1,276 sqft
- Finished area above ground: 1,276
- Finished area below ground: 0
Property
Parking
- Total spaces: 2
- Parking features: Attached Garage, Driveway, Garage Door Opener, Off Street, Garage Faces Front
- Garage spaces: 2
- Has uncovered spaces: Yes
Features
- Levels: One
- Patio & porch: Patio
- Has view: Yes
- View description: Neighborhood, Suburban
Details
- Parcel number: 38235800
Construction
Type & style
- Home type: Condo
- Architectural style: Ranch
- Property subtype: Condominium
- Attached to another structure: Yes
Materials
- Brick Veneer, Vinyl Siding
- Foundation: Slab
- Roof: Dimensional Style,Shingle
Condition
- New construction: No
- Year built: 2010
Utilities & green energy
- Sewer: Public Sewer
- Water: Public
Community & neighborhood
Community
- Community features: Pool
Location
- Region: Lexington
- Subdivision: Magnolia Run
HOA & financial
HOA
- HOA fee: $165 monthly
- Amenities included: Recreation Facilities
- Services included: Trash, Maintenance Grounds
Price history
| Date | Event | Price |
|---|---|---|
| 4/28/2025 | Sold | $312,250+1.5%$245/sqft |
Source: | ||
| 4/21/2025 | Pending sale | $307,500$241/sqft |
Source: | ||
| 4/10/2025 | Contingent | $307,500$241/sqft |
Source: | ||
| 4/8/2025 | Listed for sale | $307,500+76.9%$241/sqft |
Source: | ||
| 6/18/2010 | Sold | $173,870$136/sqft |
Source: Public Record | ||
Public tax history
| Year | Property taxes | Tax assessment |
|---|---|---|
| 2022 | $2,305 +24% | $225,400 +18.9% |
| 2021 | $1,859 -0.8% | $189,600 |
| 2020 | $1,874 | $189,600 |
Find assessor info on the county website
Neighborhood: 40514
Nearby schools
GreatSchools rating
- 9/10Wellington Elementary SchoolGrades: PK-5Distance: 1 mi
- 9/10Jessie M Clark Middle SchoolGrades: 6-8Distance: 1.5 mi
- 10/10Lafayette High SchoolGrades: 9-12Distance: 3.4 mi
Schools provided by the listing agent
- Elementary: Wellington
- Middle: Jessie Clark
- High: Lafayette
Source: Imagine MLS. This data may not be complete. We recommend contacting the local school district to confirm school assignments for this home.

Get pre-qualified for a loan
At Zillow Home Loans, we can pre-qualify you in as little as 5 minutes with no impact to your credit score.An equal housing lender. NMLS #10287.



