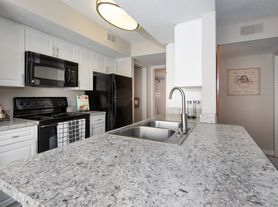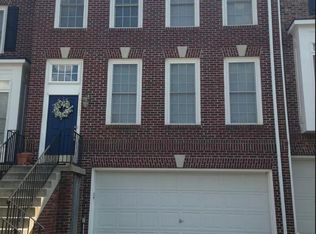Welcome to 469 Kornblau at Crescent Place! This charming lower-level condo perfectly blends style, comfort, and convenience. Offering three spacious bedrooms, two and a half baths, and a one-car garage, this home is designed for modern living. Step inside to find beautiful hardwood floors flowing throughout the main level. The open-concept kitchen shines with granite countertops, stainless steel appliances, and easy access to the attached garage perfect for everyday living. The family room provides a warm, inviting space to relax or entertain, while a convenient half bath completes the main level. Upstairs, the oversized primary suite is a true retreat, filled with natural light and featuring a large walk-in closet. The luxurious en-suite bath boasts dual shower heads, a double vanity, and a private water closet. Two additional bedrooms offer excellent space and storage, with one featuring a private balcony perfect for enjoying your morning coffee or fresh air. Located just steps from parks, downtown Leesburg, and the Leesburg Premium Outlets, plus only a short drive to Dulles International Airport, this home offers the best of both comfort and convenience. Love where you live 469 Kornblau is waiting for you!
Townhouse for rent
$3,200/mo
469 Kornblau Ter SE, Leesburg, VA 20175
3beds
1,648sqft
Price may not include required fees and charges.
Townhouse
Available now
Dogs OK
Central air, electric, ceiling fan
In unit laundry
2 Attached garage spaces parking
Electric, forced air
What's special
Private balconyFamily roomAttached garageGranite countertopsOpen-concept kitchenHardwood floorsNatural light
- 3 days
- on Zillow |
- -- |
- -- |
Travel times
Looking to buy when your lease ends?
Consider a first-time homebuyer savings account designed to grow your down payment with up to a 6% match & 3.83% APY.
Facts & features
Interior
Bedrooms & bathrooms
- Bedrooms: 3
- Bathrooms: 3
- Full bathrooms: 2
- 1/2 bathrooms: 1
Heating
- Electric, Forced Air
Cooling
- Central Air, Electric, Ceiling Fan
Appliances
- Included: Dishwasher, Disposal, Dryer, Microwave, Refrigerator, Stove, Washer
- Laundry: In Unit, Upper Level
Features
- Breakfast Area, Ceiling Fan(s), Combination Kitchen/Living, Dining Area, Kitchen - Gourmet, Open Floorplan, Pantry, Recessed Lighting, Upgraded Countertops, Walk In Closet, Walk-In Closet(s)
- Flooring: Carpet
Interior area
- Total interior livable area: 1,648 sqft
Property
Parking
- Total spaces: 2
- Parking features: Attached, Driveway, Covered
- Has attached garage: Yes
- Details: Contact manager
Features
- Exterior features: Contact manager
Details
- Parcel number: 231190598001
Construction
Type & style
- Home type: Townhouse
- Property subtype: Townhouse
Condition
- Year built: 2015
Utilities & green energy
- Utilities for property: Garbage, Water
Building
Management
- Pets allowed: Yes
Community & HOA
Location
- Region: Leesburg
Financial & listing details
- Lease term: Contact For Details
Price history
| Date | Event | Price |
|---|---|---|
| 10/2/2025 | Listed for rent | $3,200$2/sqft |
Source: Bright MLS #VALO2107782 | ||
| 11/29/2022 | Sold | $455,000-2.1%$276/sqft |
Source: | ||
| 11/12/2022 | Contingent | $464,900$282/sqft |
Source: | ||
| 10/21/2022 | Price change | $464,900-1.1%$282/sqft |
Source: | ||
| 8/2/2022 | Price change | $470,000+2.2%$285/sqft |
Source: Owner | ||

