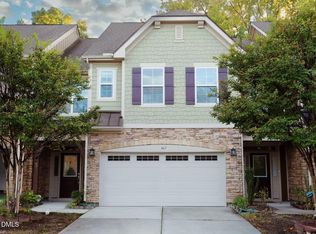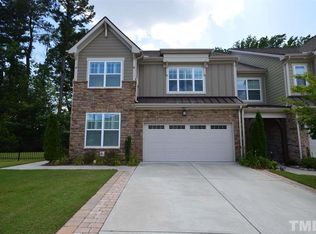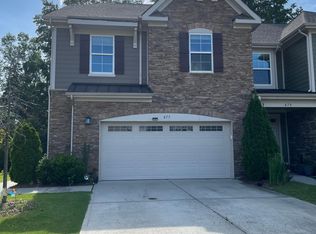Sold for $610,000 on 07/30/25
$610,000
469 Methven Grove Dr, Cary, NC 27519
3beds
2,214sqft
Townhouse, Residential
Built in 2016
2,613.6 Square Feet Lot
$606,300 Zestimate®
$276/sqft
$2,409 Estimated rent
Home value
$606,300
$576,000 - $637,000
$2,409/mo
Zestimate® history
Loading...
Owner options
Explore your selling options
What's special
This light-filled 3-bedroom, 2.5-bath home offers 2,214 square feet of stylish, functional living across the popular Bradon floorplan. Step inside to find soaring ceilings, oversized windows, and beautiful hardwood floors that set the tone for the warm, open-concept layout. The spacious family room with fireplace flows seamlessly into the dining area and modern kitchen—complete with espresso cabinetry, stainless steel appliances (including a new microwave vented to the exterior), gas stove, a generous island with seating for four, and a cozy coffee corner. Upstairs, a versatile loft provides the perfect space for work, play, or relaxation. The primary suite is a true retreat with a large walk-in closet, soaking tub, separate shower, water closet, and dual-sink vanity. Two additional bedrooms—each with walk-in closets—share a well-appointed bath with dual vanities and a tub/shower combo. Enjoy easy living with a two-car garage (no steps!), a screened-in porch, and a private backyard with an open patio ideal for grilling. Added upgrades include a 2022 hot water heater, 2023 refrigerator, and washer/dryer that convey. Comfort, style, and convenience—this one checks all the boxes. Located a short distance to top-rated Davis Drive Elementary and Middle Schools, with Morrisville Elementary (year-round) as an alternate base, and Green Hope High School just a short drive away. Plus, enjoy unbeatable access to shopping and dining with Harris Teeter, Publix, Wegmans, Costco, and more all nearby. Book your appointment today.
Zillow last checked: 8 hours ago
Listing updated: October 28, 2025 at 01:08am
Listed by:
Marti Hampton,
EXP Realty LLC
Bought with:
Tao Yu, 303684
Lazy Home Realty
Source: Doorify MLS,MLS#: 10104599
Facts & features
Interior
Bedrooms & bathrooms
- Bedrooms: 3
- Bathrooms: 3
- Full bathrooms: 2
- 1/2 bathrooms: 1
Heating
- Central, Forced Air, Natural Gas, Zoned
Cooling
- Central Air, Electric
Appliances
- Included: Free-Standing Range, Gas Range, Gas Water Heater, Microwave, Range, Range Hood, Refrigerator, Stainless Steel Appliance(s), Washer/Dryer
- Laundry: Laundry Room, Upper Level
Features
- Bathtub/Shower Combination, Breakfast Bar, Built-in Features, Crown Molding, Entrance Foyer, Granite Counters, High Ceilings, Kitchen Island, Open Floorplan, Pantry, Recessed Lighting, Separate Shower, Soaking Tub, Tray Ceiling(s), Walk-In Closet(s), Walk-In Shower, Water Closet
- Flooring: Carpet, Ceramic Tile, Hardwood
Interior area
- Total structure area: 2,214
- Total interior livable area: 2,214 sqft
- Finished area above ground: 2,214
- Finished area below ground: 0
Property
Parking
- Total spaces: 2
- Parking features: Attached, Garage Faces Front, Kitchen Level
- Attached garage spaces: 2
Features
- Levels: Two
- Stories: 2
- Patio & porch: Covered, Patio, Rear Porch, Screened
- Exterior features: Courtyard
- Has view: Yes
Lot
- Size: 2,613 sqft
Details
- Parcel number: 0743394510
- Special conditions: Standard
Construction
Type & style
- Home type: Townhouse
- Architectural style: Craftsman
- Property subtype: Townhouse, Residential
Materials
- Fiber Cement, Radiant Barrier, Stone Veneer
- Foundation: Slab
- Roof: Shingle
Condition
- New construction: No
- Year built: 2016
Utilities & green energy
- Sewer: Public Sewer
- Water: Public
- Utilities for property: Electricity Connected, Natural Gas Connected, Water Connected
Community & neighborhood
Location
- Region: Cary
- Subdivision: Collins Grove
HOA & financial
HOA
- Has HOA: Yes
- HOA fee: $150 monthly
- Amenities included: Maintenance Grounds
- Services included: Unknown
Price history
| Date | Event | Price |
|---|---|---|
| 7/30/2025 | Sold | $610,000-2.4%$276/sqft |
Source: | ||
| 7/2/2025 | Pending sale | $625,000$282/sqft |
Source: | ||
| 6/20/2025 | Listed for sale | $625,000+74.1%$282/sqft |
Source: | ||
| 3/13/2024 | Listing removed | -- |
Source: Zillow Rentals | ||
| 3/11/2024 | Price change | $2,400-4%$1/sqft |
Source: Zillow Rentals | ||
Public tax history
| Year | Property taxes | Tax assessment |
|---|---|---|
| 2025 | $5,108 +2.2% | $593,574 |
| 2024 | $4,997 +31.1% | $593,574 +56.9% |
| 2023 | $3,811 +3.9% | $378,339 |
Find assessor info on the county website
Neighborhood: 27519
Nearby schools
GreatSchools rating
- 10/10Davis Drive ElementaryGrades: K-5Distance: 0.2 mi
- 10/10Davis Drive MiddleGrades: 6-8Distance: 0.3 mi
- 10/10Green Hope HighGrades: 9-12Distance: 1.8 mi
Schools provided by the listing agent
- Elementary: Wake - Davis Drive
- Middle: Wake - Davis Drive
- High: Wake - Green Hope
Source: Doorify MLS. This data may not be complete. We recommend contacting the local school district to confirm school assignments for this home.
Get a cash offer in 3 minutes
Find out how much your home could sell for in as little as 3 minutes with a no-obligation cash offer.
Estimated market value
$606,300
Get a cash offer in 3 minutes
Find out how much your home could sell for in as little as 3 minutes with a no-obligation cash offer.
Estimated market value
$606,300


