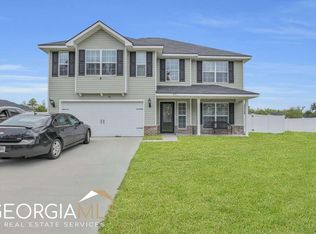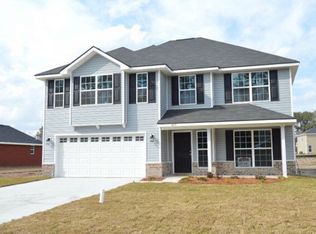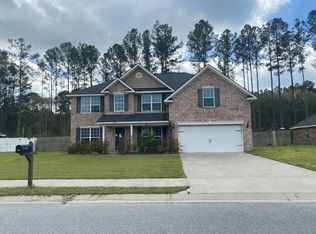Closed
$330,000
469 Nashview Trl, Allenhurst, GA 31301
5beds
3,057sqft
Single Family Residence
Built in 2017
0.4 Acres Lot
$326,100 Zestimate®
$108/sqft
$2,658 Estimated rent
Home value
$326,100
$310,000 - $342,000
$2,658/mo
Zestimate® history
Loading...
Owner options
Explore your selling options
What's special
Welcome to this spacious 5-bed, 3-bath home in the desirable Hampton Ridge community of Allenhurst! Situated on a large lot, this newer home offers the perfect blend of space, style, and functionality. Step inside to an open floor plan featuring a welcoming foyer, a formal dining room, and a versatile office/hobby room. The main living area flows into the chef's kitchen, complete with high-end appliances, a separate pantry, and a bright eat-in area. Upstairs, the impressive master suite boasts a sunlit sitting area, ensuite bath with a soaking tub, walk-in shower, water closet, and a huge walk-in closet. With three additional bedrooms upstairs and one downstairs, there's plenty of space for family and guests. A bonus room upstairs is perfect for a media room or play area. Outside, the private, fully fenced backyard offers a patio for al fresco dining, gardening, or relaxation. Located just minutes from Ft. Stewart, this exceptional home is a must-see! Schedule your tour today!
Zillow last checked: 8 hours ago
Listing updated: July 29, 2025 at 06:51am
Listed by:
Kristin Brown 912-844-2579,
Keller Williams Realty Coastal
Bought with:
No Sales Agent, 0
Non-Mls Company
Source: GAMLS,MLS#: 10465390
Facts & features
Interior
Bedrooms & bathrooms
- Bedrooms: 5
- Bathrooms: 3
- Full bathrooms: 3
- Main level bathrooms: 1
- Main level bedrooms: 1
Heating
- Heat Pump
Cooling
- Central Air
Appliances
- Included: Dishwasher, Disposal, Microwave, Oven/Range (Combo)
- Laundry: Laundry Closet
Features
- Double Vanity, Separate Shower, Soaking Tub, Walk-In Closet(s)
- Flooring: Vinyl
- Basement: None
- Attic: Pull Down Stairs
- Has fireplace: No
Interior area
- Total structure area: 3,057
- Total interior livable area: 3,057 sqft
- Finished area above ground: 3,057
- Finished area below ground: 0
Property
Parking
- Parking features: Attached, Garage, Garage Door Opener, Parking Pad
- Has attached garage: Yes
- Has uncovered spaces: Yes
Features
- Levels: Two
- Stories: 2
Lot
- Size: 0.40 Acres
- Features: City Lot
Details
- Parcel number: 064A 083
Construction
Type & style
- Home type: SingleFamily
- Architectural style: Traditional
- Property subtype: Single Family Residence
Materials
- Brick, Vinyl Siding
- Foundation: Slab
- Roof: Composition
Condition
- Resale
- New construction: No
- Year built: 2017
Utilities & green energy
- Sewer: Public Sewer
- Water: Public
- Utilities for property: Cable Available, Electricity Available, High Speed Internet
Community & neighborhood
Community
- Community features: None
Location
- Region: Allenhurst
- Subdivision: Hampton Ridge
Other
Other facts
- Listing agreement: Exclusive Right To Sell
- Listing terms: 1031 Exchange,Cash,Conventional,FHA,VA Loan
Price history
| Date | Event | Price |
|---|---|---|
| 7/29/2025 | Pending sale | $350,000+6.1%$114/sqft |
Source: HABR #159464 | ||
| 7/25/2025 | Sold | $330,000-5.7%$108/sqft |
Source: | ||
| 6/30/2025 | Contingent | $350,000$114/sqft |
Source: HABR #159464 | ||
| 6/30/2025 | Pending sale | $350,000$114/sqft |
Source: | ||
| 6/9/2025 | Price change | $350,000-2.8%$114/sqft |
Source: | ||
Public tax history
| Year | Property taxes | Tax assessment |
|---|---|---|
| 2024 | $6,584 +9% | $159,452 +11.8% |
| 2023 | $6,038 +33% | $142,600 +21.3% |
| 2022 | $4,540 +11.1% | $117,558 +10.7% |
Find assessor info on the county website
Neighborhood: 31301
Nearby schools
GreatSchools rating
- 6/10Frank Long Elementary SchoolGrades: K-5Distance: 3.7 mi
- 5/10Lewis Frasier Middle SchoolGrades: 6-8Distance: 3.7 mi
- 4/10Bradwell InstituteGrades: 9-12Distance: 6.2 mi
Schools provided by the listing agent
- Elementary: Frank Long
- Middle: Lewis Frasier
- High: Bradwell Institute
Source: GAMLS. This data may not be complete. We recommend contacting the local school district to confirm school assignments for this home.

Get pre-qualified for a loan
At Zillow Home Loans, we can pre-qualify you in as little as 5 minutes with no impact to your credit score.An equal housing lender. NMLS #10287.


