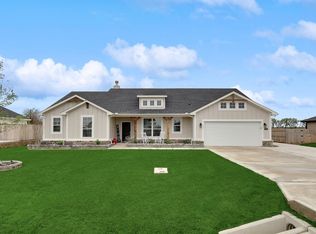LOCATION,!! This 630+ expansive acres, farm and ranch agricultural exemption, water well, stock ponds, pasture land, heavily treed, barn with living quarters, homestead with additional barns. This land would be suitable for residential or commercial development, located on US-287 and has two entrances, US-287 S or FM 407, only a few miles from Decatur or to Dallas-Ft. Worth on Hwy 114 E.
This property is off market, which means it's not currently listed for sale or rent on Zillow. This may be different from what's available on other websites or public sources.
