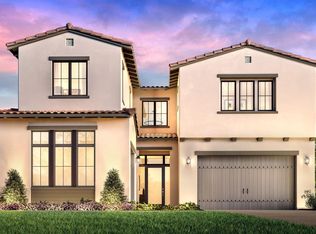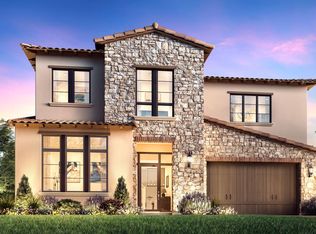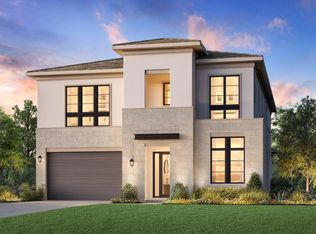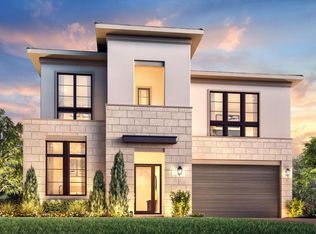Designed for elevated living, this floor plan features a floating staircase, dramatic high ceilings, and a fireplace-lit great room, creating an atmosphere of grandeur. The 9 high stacking doors seamlessly extend the living space outdoors, offering an effortless indoor-outdoor flow ideal for relaxation and entertaining. A first-floor en-suite bedroom provides exclusivity and comfort, while the spa-inspired primary suite pampers with a Kohler digital performance shower and a spacious retreat. The Wolf-equipped kitchen, with ceiling-height cabinetry, elevates everyday living, ensuring that every detail of this home reflects elite craftsmanship and sophistication. Disclaimer: Photos are images only and should not be relied upon to confirm applicable features.
This property is off market, which means it's not currently listed for sale or rent on Zillow. This may be different from what's available on other websites or public sources.



