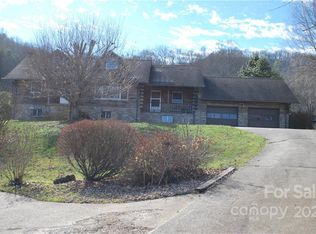MOTIVATED SELLER!!! Spectacular custom log home sited on 22+ unrestricted acres with year round mountain views! The cabin is well-designed for full time or vacation living with 3-bedrooms, 3-baths, soaring cathedral ceiling in great room, stone floor to ceiling wood burning fireplace, beautiful exposed beams, spacious primary suite that opens to loft, full unfinished basement, wrap around redwood deck, split level driveway, detached oversized 2-car garage. Lots of space for outdoor living, plenty of room for garden, fire pit -- the list goes on and on. Endless possibilities abound with this property! Cable internet is available and located only 8.8 miles from Main Street Waynesville.
This property is off market, which means it's not currently listed for sale or rent on Zillow. This may be different from what's available on other websites or public sources.
