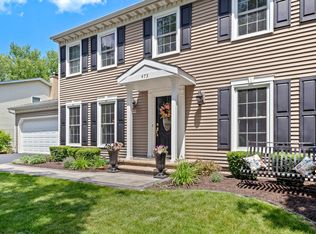Closed
$565,000
469 Staunton Rd, Naperville, IL 60565
4beds
2,326sqft
Single Family Residence
Built in 1978
0.28 Acres Lot
$593,000 Zestimate®
$243/sqft
$3,572 Estimated rent
Home value
$593,000
$540,000 - $652,000
$3,572/mo
Zestimate® history
Loading...
Owner options
Explore your selling options
What's special
Nestled in the sought-after Naper Carriage Hill Subdivision, discover this wonderful Naperville home offering 4 bedrooms, 2 1/2 baths and recent updates, including freshly painted interior and brand-new carpeting. The main level features hardwood floors and an inviting eat-in kitchen with stainless steel appliances and granite countertops. The cozy family room, complete with a fireplace, opens to a stamped concrete patio and lovely fenced backyard. Additional conveniences include main-floor laundry and a finished basement, perfect for extra living space. Optional membership to neighborhood pool and tennis court. Amazing central location close to acclaimed Naperville District 203 schools, library, bike trails, downtown Naperville for restaurants, shopping and the riverwalk. Home conveyed as-is. Don't miss this one - Come see it today!
Zillow last checked: 8 hours ago
Listing updated: January 06, 2025 at 10:15am
Listing courtesy of:
Dena Fischer 630-881-1583,
Weichert, Realtors - Homes by Presto
Bought with:
Jude Costanzo
Coldwell Banker Realty
Source: MRED as distributed by MLS GRID,MLS#: 12161995
Facts & features
Interior
Bedrooms & bathrooms
- Bedrooms: 4
- Bathrooms: 3
- Full bathrooms: 2
- 1/2 bathrooms: 1
Primary bedroom
- Features: Flooring (Carpet), Bathroom (Full)
- Level: Second
- Area: 228 Square Feet
- Dimensions: 19X12
Bedroom 2
- Features: Flooring (Carpet)
- Level: Second
- Area: 176 Square Feet
- Dimensions: 16X11
Bedroom 3
- Features: Flooring (Carpet)
- Level: Second
- Area: 195 Square Feet
- Dimensions: 15X13
Bedroom 4
- Features: Flooring (Carpet)
- Level: Second
- Area: 156 Square Feet
- Dimensions: 13X12
Breakfast room
- Features: Flooring (Hardwood)
- Level: Main
- Area: 169 Square Feet
- Dimensions: 13X13
Dining room
- Features: Flooring (Hardwood)
- Level: Main
- Area: 192 Square Feet
- Dimensions: 16X12
Family room
- Features: Flooring (Hardwood)
- Level: Main
- Area: 221 Square Feet
- Dimensions: 17X13
Game room
- Level: Basement
- Area: 351 Square Feet
- Dimensions: 27X13
Kitchen
- Features: Kitchen (Eating Area-Table Space, Pantry-Closet, Granite Counters), Flooring (Hardwood)
- Level: Main
- Area: 117 Square Feet
- Dimensions: 13X9
Laundry
- Features: Flooring (Vinyl)
- Level: Main
- Area: 66 Square Feet
- Dimensions: 11X6
Living room
- Features: Flooring (Carpet)
- Level: Main
- Area: 252 Square Feet
- Dimensions: 18X14
Office
- Level: Basement
- Area: 156 Square Feet
- Dimensions: 13X12
Recreation room
- Level: Basement
- Area: 364 Square Feet
- Dimensions: 26X14
Walk in closet
- Features: Flooring (Carpet)
- Level: Second
- Area: 56 Square Feet
- Dimensions: 8X7
Heating
- Natural Gas
Cooling
- Central Air
Appliances
- Included: Range, Microwave, Dishwasher, Refrigerator, Washer, Dryer, Humidifier
- Laundry: Main Level, In Unit
Features
- Walk-In Closet(s)
- Flooring: Hardwood, Carpet
- Basement: Finished,Full
- Number of fireplaces: 1
- Fireplace features: Gas Starter, Family Room
Interior area
- Total structure area: 0
- Total interior livable area: 2,326 sqft
Property
Parking
- Total spaces: 2
- Parking features: Asphalt, Garage Door Opener, On Site, Garage Owned, Attached, Garage
- Attached garage spaces: 2
- Has uncovered spaces: Yes
Accessibility
- Accessibility features: No Disability Access
Features
- Stories: 2
- Patio & porch: Patio
- Fencing: Fenced
Lot
- Size: 0.28 Acres
- Dimensions: 150 X 81
Details
- Parcel number: 0832309026
- Special conditions: None
- Other equipment: Ceiling Fan(s), Sump Pump, Backup Sump Pump;
Construction
Type & style
- Home type: SingleFamily
- Architectural style: Traditional
- Property subtype: Single Family Residence
Materials
- Vinyl Siding, Brick
Condition
- New construction: No
- Year built: 1978
Utilities & green energy
- Sewer: Public Sewer
- Water: Lake Michigan, Public
Community & neighborhood
Community
- Community features: Park, Pool, Curbs, Sidewalks, Street Lights, Street Paved
Location
- Region: Naperville
- Subdivision: Naper Carriage Hill
Other
Other facts
- Listing terms: Conventional
- Ownership: Fee Simple
Price history
| Date | Event | Price |
|---|---|---|
| 1/6/2025 | Sold | $565,000-1.7%$243/sqft |
Source: | ||
| 11/25/2024 | Contingent | $574,900$247/sqft |
Source: | ||
| 11/22/2024 | Listed for sale | $574,900$247/sqft |
Source: | ||
Public tax history
| Year | Property taxes | Tax assessment |
|---|---|---|
| 2024 | $10,273 +3.8% | $175,685 +9.6% |
| 2023 | $9,899 +9.4% | $160,340 +10% |
| 2022 | $9,046 +3.8% | $145,770 +3.9% |
Find assessor info on the county website
Neighborhood: Naper Carriage Hill
Nearby schools
GreatSchools rating
- 9/10Scott Elementary SchoolGrades: PK-5Distance: 0.2 mi
- 6/10Madison Jr High SchoolGrades: 6-8Distance: 0.7 mi
- 10/10Naperville Central High SchoolGrades: 9-12Distance: 3.3 mi
Schools provided by the listing agent
- Elementary: Scott Elementary School
- Middle: Madison Junior High School
- High: Naperville Central High School
- District: 203
Source: MRED as distributed by MLS GRID. This data may not be complete. We recommend contacting the local school district to confirm school assignments for this home.
Get a cash offer in 3 minutes
Find out how much your home could sell for in as little as 3 minutes with a no-obligation cash offer.
Estimated market value$593,000
Get a cash offer in 3 minutes
Find out how much your home could sell for in as little as 3 minutes with a no-obligation cash offer.
Estimated market value
$593,000
