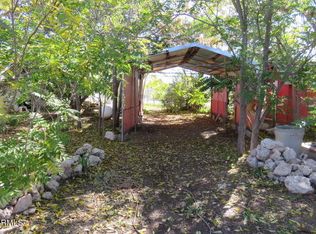Beautiful spacious home. Lots of storage throughout the house including several linen closets, a walk in pantry, and walk in closets in every bedroom. Out back there is a 960 sq ft detached garage with workshop with automatic openers which is cooled with an evaporative cooler. This home seems very private with the large trees and how it sits back off of the road. Well maintained home. Don't miss out on this well priced home!
This property is off market, which means it's not currently listed for sale or rent on Zillow. This may be different from what's available on other websites or public sources.
