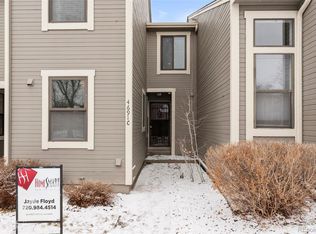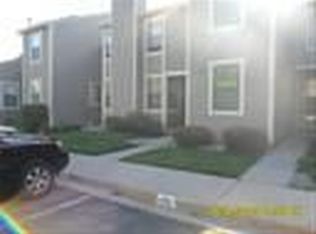Sold for $314,450 on 07/21/25
$314,450
4691 S Fraser Circle #A, Aurora, CO 80015
2beds
1,216sqft
Townhouse
Built in 1982
-- sqft lot
$308,600 Zestimate®
$259/sqft
$2,095 Estimated rent
Home value
$308,600
$290,000 - $330,000
$2,095/mo
Zestimate® history
Loading...
Owner options
Explore your selling options
What's special
SELLER OFFERING $5000 CONCESSION TO HELP REDUCE YOUR CLOSING COSTS!!! Welcome to Woodgate Commons! This 2 bed/ 3 bath townhome located in the Cherry Creek School district is the perfect mix of space, functionality, and location. Upon entering, you will notice the spacious living room to your left with lots of windows to maximize the natural light. Heading further in, you'll love the dedicated dining room and large kitchen perfect for hosting. You also enjoy your own private fenced-in yard, which is RARE in a townhome. Upstairs, both bedrooms enjoy vaulted ceilings, and your primary bedroom boasts a full en suite bath and walk-in closet, while your guest bedroom has its own dedicated full bathroom complete with a tub. Tucked away in the corner of the complex, this particular unit enjoys peace and tranquility, and being the end unit allows more light in and lives more like a single family home than your typical townhouse. And last but not least, you have amenities such as in-unit laundry, 2 dedicated parking spots right outside. your front door, and easy access to Cherry Creek State Park, I-225, and all of the shopping and dining you could hope for. The last thing it needs is a lucky buyer, which could be YOU!! Stop by today!
Zillow last checked: 8 hours ago
Listing updated: July 21, 2025 at 11:23am
Listed by:
Chase Arnold 303-731-7162 chase@westandmainhomes.com,
West and Main Homes Inc
Bought with:
Jason Dodd, 100080605
EXIT Realty DTC, Cherry Creek, Pikes Peak.
Source: REcolorado,MLS#: 7130113
Facts & features
Interior
Bedrooms & bathrooms
- Bedrooms: 2
- Bathrooms: 3
- Full bathrooms: 2
- 1/2 bathrooms: 1
- Main level bathrooms: 1
Primary bedroom
- Level: Upper
Bedroom
- Level: Upper
Primary bathroom
- Level: Upper
Bathroom
- Level: Main
Bathroom
- Level: Upper
Dining room
- Level: Main
Kitchen
- Level: Main
Living room
- Level: Main
Heating
- Forced Air
Cooling
- Central Air
Appliances
- Included: Dishwasher, Disposal, Dryer, Oven, Washer
- Laundry: In Unit
Features
- Ceiling Fan(s), Eat-in Kitchen, Entrance Foyer, Five Piece Bath, High Ceilings, Laminate Counters, Pantry, Primary Suite, Walk-In Closet(s)
- Flooring: Carpet, Tile, Wood
- Windows: Double Pane Windows, Window Coverings
- Has basement: No
- Number of fireplaces: 1
- Fireplace features: Living Room
- Common walls with other units/homes: 1 Common Wall
Interior area
- Total structure area: 1,216
- Total interior livable area: 1,216 sqft
- Finished area above ground: 1,216
Property
Parking
- Total spaces: 2
- Details: Reserved Spaces: 2
Features
- Levels: Two
- Stories: 2
- Entry location: Exterior Access
- Patio & porch: Patio
- Exterior features: Balcony, Lighting
Details
- Parcel number: 031677131
- Special conditions: Standard
Construction
Type & style
- Home type: Townhouse
- Property subtype: Townhouse
- Attached to another structure: Yes
Materials
- Wood Siding
- Foundation: Concrete Perimeter
Condition
- Year built: 1982
Utilities & green energy
- Sewer: Public Sewer
- Utilities for property: Cable Available, Electricity Connected, Phone Available
Community & neighborhood
Security
- Security features: Carbon Monoxide Detector(s)
Location
- Region: Aurora
- Subdivision: Woodgate
HOA & financial
HOA
- Has HOA: Yes
- HOA fee: $413 monthly
- Amenities included: Parking
- Services included: Reserve Fund, Insurance, Maintenance Grounds, Maintenance Structure, Sewer, Trash, Water
- Association name: Woodgate Commons
- Association phone: 303-482-2213
Other
Other facts
- Listing terms: 1031 Exchange,Cash,Conventional,Other
- Ownership: Individual
Price history
| Date | Event | Price |
|---|---|---|
| 7/21/2025 | Sold | $314,450-0.2%$259/sqft |
Source: | ||
| 6/19/2025 | Pending sale | $315,000$259/sqft |
Source: | ||
| 6/13/2025 | Listed for sale | $315,000+15.6%$259/sqft |
Source: | ||
| 6/13/2019 | Sold | $272,500-0.9%$224/sqft |
Source: Public Record | ||
| 5/9/2019 | Pending sale | $275,000$226/sqft |
Source: Madison & Company Properties #9678697 | ||
Public tax history
| Year | Property taxes | Tax assessment |
|---|---|---|
| 2024 | $1,705 +22.6% | $24,495 -13.9% |
| 2023 | $1,390 -0.6% | $28,453 +49.2% |
| 2022 | $1,399 | $19,064 -2.8% |
Find assessor info on the county website
Neighborhood: Pheasant Run
Nearby schools
GreatSchools rating
- 4/10Sagebrush Elementary SchoolGrades: PK-5Distance: 0.3 mi
- 5/10Laredo Middle SchoolGrades: 6-8Distance: 0.7 mi
- 5/10Smoky Hill High SchoolGrades: 9-12Distance: 0.8 mi
Schools provided by the listing agent
- Elementary: Sagebrush
- Middle: Laredo
- High: Smoky Hill
- District: Cherry Creek 5
Source: REcolorado. This data may not be complete. We recommend contacting the local school district to confirm school assignments for this home.
Get a cash offer in 3 minutes
Find out how much your home could sell for in as little as 3 minutes with a no-obligation cash offer.
Estimated market value
$308,600
Get a cash offer in 3 minutes
Find out how much your home could sell for in as little as 3 minutes with a no-obligation cash offer.
Estimated market value
$308,600

