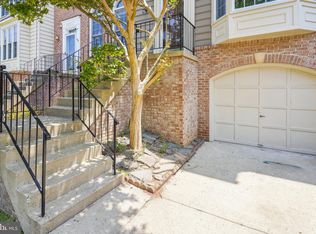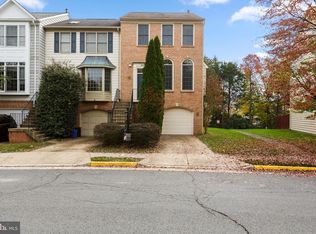Shows Beautifully: Freshly Painted w/New-Carpet & Lots of Natural Light. Spacious Open Liv/Din Combo w/Large Eat-In Kitchen Leads to Deck Overlooking Trees. Master Suite: Walk-In Closet, Soaking Tub, Separate Shower & Double Sink. LLVL Direct Walkout,Patio. Expanded Rec RM w/Fireplace & Half-Bath. Garage Space w/Storage, Front Parking, Convenient Access to RT7, Fairfax County Prkwy, Schools, Shops
This property is off market, which means it's not currently listed for sale or rent on Zillow. This may be different from what's available on other websites or public sources.

