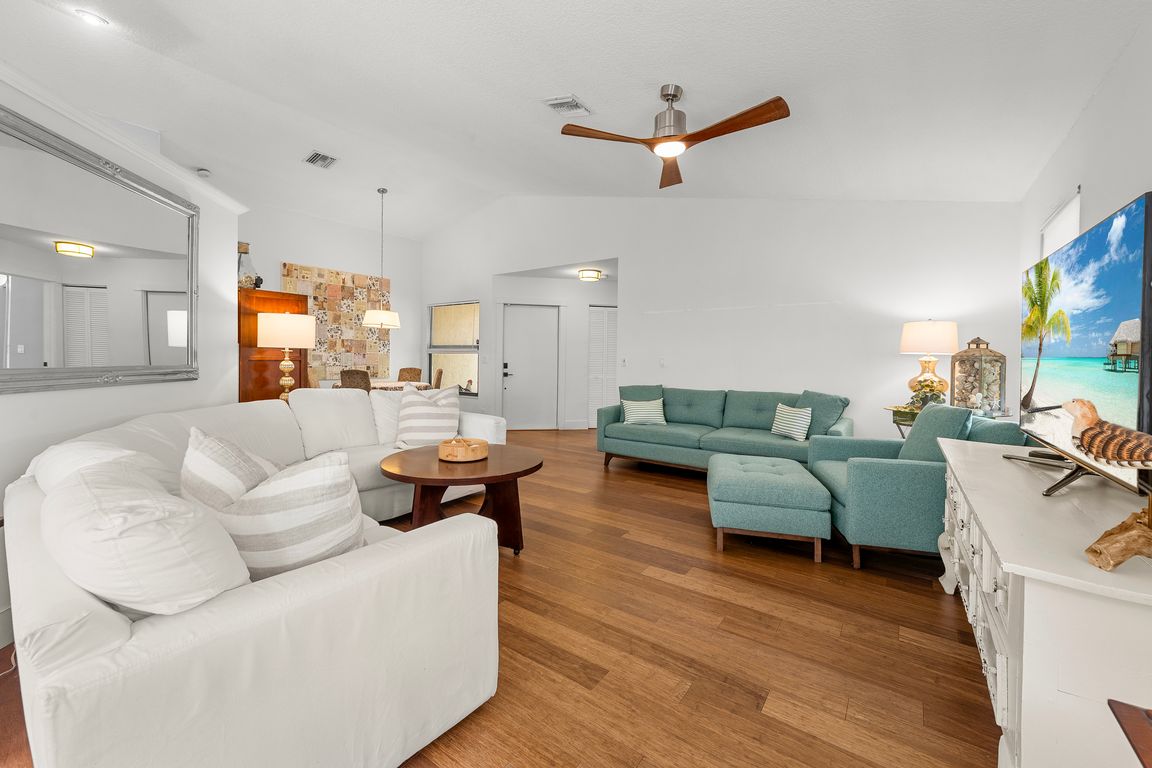Open: Sat 12pm-2pm

For salePrice cut: $24K (10/14)
$465,000
2beds
1,179sqft
1712 Shoreside Circle, Wellington, FL 33414
2beds
1,179sqft
Single family residence
Built in 1987
3,485 sqft
1 Attached garage space
$394 price/sqft
$153 monthly HOA fee
What's special
Modern finishesMultiple treesQuartz countertopsOpen floor planSoaring ceilingsExotic foliagePlenty of natural light
Motivated Seller!! Don't miss this stunning 2-bedroom 2-bathroom single family home. Step inside to find soaring ceilings, an open floor plan, and modern finishes throughout. This beautiful home has been completely remodeled top to bottom. The kitchen is custom designed with quartz countertops, stone backsplash, and stainless-steel appliances. Additional features include ...
- 34 days |
- 1,192 |
- 48 |
Likely to sell faster than
Source: BeachesMLS,MLS#: RX-11125406 Originating MLS: Beaches MLS
Originating MLS: Beaches MLS
Travel times
Living Room
Kitchen
Primary Bedroom
Zillow last checked: 7 hours ago
Listing updated: 22 hours ago
Listed by:
Christie Finch 561-340-9178,
LPT Realty, LLC
Source: BeachesMLS,MLS#: RX-11125406 Originating MLS: Beaches MLS
Originating MLS: Beaches MLS
Facts & features
Interior
Bedrooms & bathrooms
- Bedrooms: 2
- Bathrooms: 2
- Full bathrooms: 2
Rooms
- Room types: Attic, Den/Office, Family Room, Great Room
Primary bedroom
- Level: M
- Area: 224 Square Feet
- Dimensions: 14 x 16
Kitchen
- Level: M
- Area: 156 Square Feet
- Dimensions: 13 x 12
Living room
- Level: M
- Area: 288 Square Feet
- Dimensions: 16 x 18
Heating
- Central, Electric
Cooling
- Central Air, Electric
Appliances
- Included: Dishwasher, Disposal, Dryer, Microwave, Electric Range, Refrigerator, Washer, Electric Water Heater
- Laundry: Inside
Features
- Ctdrl/Vault Ceilings, Entry Lvl Lvng Area, Entrance Foyer, Pantry, Split Bedroom
- Flooring: Other
- Windows: Blinds, Hurricane Windows, Impact Glass, Solar Tinted, Impact Glass (Complete)
- Common walls with other units/homes: Corner
Interior area
- Total structure area: 1,466
- Total interior livable area: 1,179 sqft
Video & virtual tour
Property
Parking
- Total spaces: 2
- Parking features: 2+ Spaces, Covered, Garage - Attached, Auto Garage Open
- Attached garage spaces: 1
- Uncovered spaces: 1
Features
- Stories: 1
- Patio & porch: Open Patio
- Pool features: Community
- Spa features: Community
- Fencing: Fenced
- Has view: Yes
- View description: Garden
- Waterfront features: None
Lot
- Size: 3,485 Square Feet
- Features: Cul-De-Sac
Details
- Parcel number: 73414410260002170
- Zoning: WELL_PUD
Construction
Type & style
- Home type: SingleFamily
- Architectural style: Contemporary
- Property subtype: Single Family Residence
Materials
- Block, CBS, Concrete
- Roof: Barrel
Condition
- Resale
- New construction: No
- Year built: 1987
Utilities & green energy
- Sewer: Public Sewer
- Water: Public
- Utilities for property: Cable Connected, Electricity Connected
Community & HOA
Community
- Features: Playground, No Membership Avail
- Security: Security System Owned
- Subdivision: Wellington Lakes
HOA
- Has HOA: Yes
- Services included: Common Areas, Common R.E. Tax, Maintenance Grounds, Management Fees, Manager, Pool Service, Reserve Funds
- HOA fee: $153 monthly
- Application fee: $100
Location
- Region: Wellington
Financial & listing details
- Price per square foot: $394/sqft
- Tax assessed value: $355,418
- Annual tax amount: $6,642
- Date on market: 9/19/2025
- Listing terms: Cash,Conventional,FHA,VA Loan
- Electric utility on property: Yes