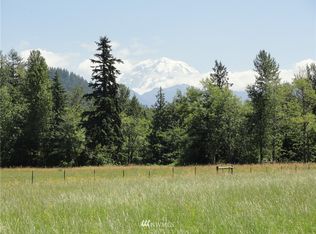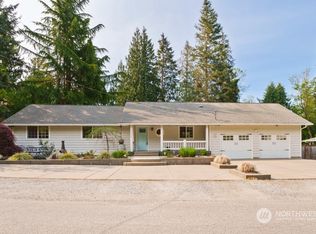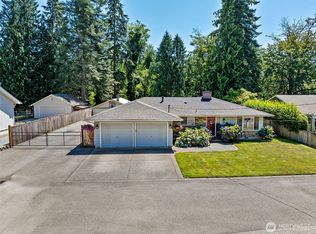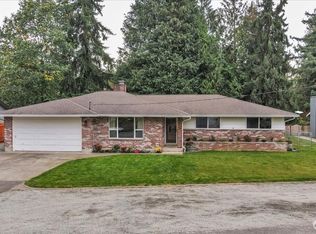Sold
Listed by:
Ashley Britschgi,
John L. Scott R.E. Lake Tapps,
Ashley Nybo,
John L. Scott Enumclaw
Bought with: John L. Scott, Inc
$795,000
46919 244th Avenue SE, Enumclaw, WA 98022
3beds
2,668sqft
Single Family Residence
Built in 1935
2.39 Acres Lot
$780,900 Zestimate®
$298/sqft
$3,541 Estimated rent
Home value
$780,900
$742,000 - $820,000
$3,541/mo
Zestimate® history
Loading...
Owner options
Explore your selling options
What's special
Entertainers DREAM Property in the Heart of Enumclaw. As you enter the home you'll immediately notice the attention to detail & craftsmanship that has gone into every inch of the property. This charming country farmhouse w/views of the Foothills & Mt. Rainier on 2.39ac boasts 2,668SF, 3bed, 2.25bath, primary on main level, living room w/gas fireplace, sunroom, den/office & dining room w/built in hutch! Exquisite kitchen w/custom cabinets, quartz counters & large pantry. Updated electrical & plumbing. This spectacular property features: Beautifully landscaped~ Abundance of parking~1,496SF Shop~2 Barns~8x12 Shed~Fruit Trees~Fully Fenced Pasture~Hot Tub~Pool~RV Parking+NO HOA! Perfect property to bring your animals & toys! Check out the video!
Zillow last checked: 8 hours ago
Listing updated: December 11, 2025 at 03:06pm
Listed by:
Ashley Britschgi,
John L. Scott R.E. Lake Tapps,
Ashley Nybo,
John L. Scott Enumclaw
Bought with:
Janet Gibb, 8447
John L. Scott, Inc
Source: NWMLS,MLS#: 2417358
Facts & features
Interior
Bedrooms & bathrooms
- Bedrooms: 3
- Bathrooms: 3
- Full bathrooms: 1
- 3/4 bathrooms: 1
- 1/2 bathrooms: 1
- Main level bathrooms: 1
- Main level bedrooms: 1
Primary bedroom
- Level: Main
Bathroom full
- Level: Main
Bonus room
- Level: Lower
Den office
- Level: Lower
Dining room
- Level: Main
Entry hall
- Level: Main
Kitchen with eating space
- Level: Main
Living room
- Level: Main
Rec room
- Level: Main
Utility room
- Level: Lower
Heating
- Fireplace, Forced Air, Electric, Natural Gas
Cooling
- Window Unit(s)
Appliances
- Included: Dishwasher(s), Disposal, Dryer(s), Microwave(s), Refrigerator(s), Stove(s)/Range(s), Washer(s), Garbage Disposal, Water Heater: Electric, Water Heater Location: Basement
Features
- Bath Off Primary, Ceiling Fan(s), Dining Room, Walk-In Pantry
- Flooring: Ceramic Tile, Hardwood, Vinyl Plank, Carpet
- Basement: Partially Finished
- Number of fireplaces: 1
- Fireplace features: Gas, Main Level: 1, Fireplace
Interior area
- Total structure area: 2,668
- Total interior livable area: 2,668 sqft
Property
Parking
- Total spaces: 4
- Parking features: Driveway, Detached Garage, RV Parking
- Garage spaces: 4
Features
- Levels: Two
- Stories: 2
- Entry location: Main
- Patio & porch: Bath Off Primary, Ceiling Fan(s), Dining Room, Fireplace, Hot Tub/Spa, Jetted Tub, Vaulted Ceiling(s), Walk-In Closet(s), Walk-In Pantry, Water Heater
- Pool features: Above Ground
- Has spa: Yes
- Spa features: Indoor, Bath
- Has view: Yes
- View description: Mountain(s), Territorial
Lot
- Size: 2.39 Acres
- Features: Open Lot, Paved, Barn, Cable TV, Dog Run, Fenced-Partially, Gas Available, Hot Tub/Spa, Outbuildings, Patio, RV Parking, Shop
- Topography: Equestrian,Level
- Residential vegetation: Fruit Trees, Garden Space, Pasture
Details
- Parcel number: 3420069033
- Special conditions: Standard
Construction
Type & style
- Home type: SingleFamily
- Property subtype: Single Family Residence
Materials
- Brick
- Foundation: Poured Concrete
Condition
- Year built: 1935
- Major remodel year: 1935
Utilities & green energy
- Electric: Company: PSE
- Sewer: Septic Tank, Company: Septic
- Water: Public, Company: City of Enumclaw
- Utilities for property: Xfinity/Comcast, Xfinity/Comcast
Community & neighborhood
Location
- Region: Enumclaw
- Subdivision: Enumclaw
Other
Other facts
- Listing terms: Cash Out,Conventional,FHA,VA Loan
- Cumulative days on market: 179 days
Price history
| Date | Event | Price |
|---|---|---|
| 12/11/2025 | Sold | $795,000-0.6%$298/sqft |
Source: | ||
| 10/24/2025 | Pending sale | $799,950$300/sqft |
Source: | ||
| 9/10/2025 | Price change | $799,950-1.8%$300/sqft |
Source: | ||
| 8/31/2025 | Price change | $814,950-1.2%$305/sqft |
Source: | ||
| 8/18/2025 | Price change | $824,950-1.8%$309/sqft |
Source: | ||
Public tax history
| Year | Property taxes | Tax assessment |
|---|---|---|
| 2024 | $6,787 +8.3% | $654,000 +14.7% |
| 2023 | $6,265 -7% | $570,000 -16.4% |
| 2022 | $6,736 +13.3% | $682,000 +27.2% |
Find assessor info on the county website
Neighborhood: 98022
Nearby schools
GreatSchools rating
- 5/10Sunrise Elementary SchoolGrades: K-5Distance: 0.4 mi
- 6/10Enumclaw Middle SchoolGrades: 6-8Distance: 1.2 mi
- 5/10Enumclaw Sr High SchoolGrades: 9-12Distance: 0.8 mi
Schools provided by the listing agent
- High: Enumclaw Snr High
Source: NWMLS. This data may not be complete. We recommend contacting the local school district to confirm school assignments for this home.

Get pre-qualified for a loan
At Zillow Home Loans, we can pre-qualify you in as little as 5 minutes with no impact to your credit score.An equal housing lender. NMLS #10287.
Sell for more on Zillow
Get a free Zillow Showcase℠ listing and you could sell for .
$780,900
2% more+ $15,618
With Zillow Showcase(estimated)
$796,518


