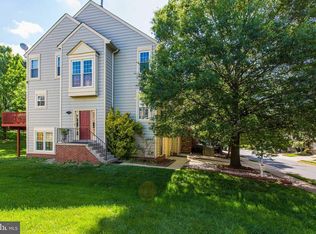Sold for $590,000 on 06/17/25
$590,000
46919 Trumpet Cir, Sterling, VA 20164
3beds
2,538sqft
Townhouse
Built in 1989
1,742 Square Feet Lot
$594,200 Zestimate®
$232/sqft
$2,958 Estimated rent
Home value
$594,200
$564,000 - $624,000
$2,958/mo
Zestimate® history
Loading...
Owner options
Explore your selling options
What's special
Beautiful 4-Level Townhouse with Garage in Sterling, VA Welcome to this spacious and beautifully updated 3-bedroom, 3.5-bath townhouse with an attached garage, ideally located in sought-after Sterling, VA. Spanning four finished levels, this home offers flexible living space, thoughtful upgrades, and inviting outdoor areas perfect for modern living. Step inside to an open and airy main level featuring an updated kitchen with stainless steel appliances, ample cabinetry, and stylish finishes. The living and dining areas are accented by vaulted ceilings and large windows that flood the space with natural light. Just off the main level, a large deck offers the perfect spot for outdoor dining, entertaining, or relaxing in a peaceful setting. Upstairs, the spacious primary suite provides a private retreat with generous closet space and an en-suite bath which features a soaking tub, double vanity, and separate shower. Two additional bedrooms share a well-appointed full bathroom. The home also includes a finished walkout lower level with a recreation room with built-in shelving, a half bathroom and access to a ground-level patio—great for enjoying quiet outdoor space or easy access to the backyard. With four finished levels, outdoor living on both the deck and patio, and a prime location close to shopping, dining, parks, and major commuter routes, this home has everything you need and more. Don’t miss the opportunity to make it yours!
Zillow last checked: 8 hours ago
Listing updated: June 18, 2025 at 03:50am
Listed by:
Nicole Dash 703-973-2848,
eXp Realty LLC,
Listing Team: Debbie Dogrul Associates, Co-Listing Agent: Steven Scott Wohl 703-980-2323,
eXp Realty LLC
Bought with:
Richie Hanna, 0225219331
RE/MAX Gateway
Source: Bright MLS,MLS#: VALO2095798
Facts & features
Interior
Bedrooms & bathrooms
- Bedrooms: 3
- Bathrooms: 4
- Full bathrooms: 2
- 1/2 bathrooms: 2
- Main level bathrooms: 1
Primary bedroom
- Level: Upper
- Area: 165 Square Feet
- Dimensions: 15 x 11
Bedroom 2
- Level: Upper
- Area: 108 Square Feet
- Dimensions: 12 x 9
Bedroom 3
- Level: Upper
- Area: 110 Square Feet
- Dimensions: 11 x 10
Primary bathroom
- Level: Upper
Dining room
- Level: Main
- Area: 130 Square Feet
- Dimensions: 13 x 10
Family room
- Level: Lower
- Area: 228 Square Feet
- Dimensions: 19 x 12
Other
- Level: Upper
Half bath
- Level: Main
Half bath
- Level: Lower
Kitchen
- Level: Main
- Area: 165 Square Feet
- Dimensions: 15 x 11
Living room
- Level: Main
- Area: 209 Square Feet
- Dimensions: 19 x 11
Other
- Level: Lower
- Area: 220 Square Feet
- Dimensions: 20 x 11
Heating
- Forced Air, Natural Gas
Cooling
- Central Air, Electric
Appliances
- Included: Microwave, Washer, Dryer, Dishwasher, Disposal, Refrigerator, Ice Maker, Cooktop, Gas Water Heater
Features
- Ceiling Fan(s)
- Has basement: No
- Number of fireplaces: 1
- Fireplace features: Screen, Gas/Propane
Interior area
- Total structure area: 2,538
- Total interior livable area: 2,538 sqft
- Finished area above ground: 1,888
- Finished area below ground: 650
Property
Parking
- Total spaces: 2
- Parking features: Garage Faces Front, Garage Door Opener, Concrete, Attached, Driveway
- Attached garage spaces: 1
- Uncovered spaces: 1
Accessibility
- Accessibility features: None
Features
- Levels: Three
- Stories: 3
- Pool features: Community
Lot
- Size: 1,742 sqft
Details
- Additional structures: Above Grade, Below Grade
- Parcel number: 014376308000
- Zoning: R8
- Special conditions: Standard
Construction
Type & style
- Home type: Townhouse
- Architectural style: Other
- Property subtype: Townhouse
Materials
- Brick Front
- Foundation: Other
Condition
- New construction: No
- Year built: 1989
Utilities & green energy
- Sewer: Public Sewer
- Water: Public
Community & neighborhood
Location
- Region: Sterling
- Subdivision: Fox Creek
HOA & financial
HOA
- Has HOA: Yes
- HOA fee: $117 monthly
- Amenities included: Tot Lots/Playground
- Services included: Trash, Pool(s), Snow Removal
Other
Other facts
- Listing agreement: Exclusive Right To Sell
- Ownership: Fee Simple
Price history
| Date | Event | Price |
|---|---|---|
| 6/17/2025 | Sold | $590,000+4.4%$232/sqft |
Source: | ||
| 5/19/2025 | Contingent | $564,888$223/sqft |
Source: | ||
| 5/14/2025 | Listed for sale | $564,888+37.8%$223/sqft |
Source: | ||
| 5/11/2020 | Sold | $410,000-1.2%$162/sqft |
Source: Public Record | ||
| 4/12/2020 | Pending sale | $415,000$164/sqft |
Source: Spring Hill Real Estate, LLC. #VALO403826 | ||
Public tax history
| Year | Property taxes | Tax assessment |
|---|---|---|
| 2025 | $4,093 -1.9% | $508,500 +5.5% |
| 2024 | $4,171 +4.7% | $482,150 +6% |
| 2023 | $3,982 +4.9% | $455,070 +6.7% |
Find assessor info on the county website
Neighborhood: 20164
Nearby schools
GreatSchools rating
- 5/10Rolling Ridge Elementary SchoolGrades: PK-5Distance: 0.3 mi
- 3/10Sterling Middle SchoolGrades: 6-8Distance: 1.7 mi
- 2/10Park View High SchoolGrades: 9-12Distance: 1.2 mi
Schools provided by the listing agent
- Elementary: Rolling Ridge
- Middle: Sterling
- High: Park View
- District: Loudoun County Public Schools
Source: Bright MLS. This data may not be complete. We recommend contacting the local school district to confirm school assignments for this home.
Get a cash offer in 3 minutes
Find out how much your home could sell for in as little as 3 minutes with a no-obligation cash offer.
Estimated market value
$594,200
Get a cash offer in 3 minutes
Find out how much your home could sell for in as little as 3 minutes with a no-obligation cash offer.
Estimated market value
$594,200
