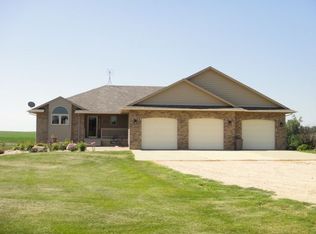Sold for $719,000 on 09/30/24
$719,000
46939 256th St, Crooks, SD 57020
3beds
2,517sqft
Single Family Residence
Built in 1986
17 Acres Lot
$730,800 Zestimate®
$286/sqft
$2,927 Estimated rent
Home value
$730,800
$694,000 - $767,000
$2,927/mo
Zestimate® history
Loading...
Owner options
Explore your selling options
What's special
Welcome to your equestrian paradise nestled on 17 acres of serene and meticulously maintained land and house. The house offers 3 bed, 2.5 baths and 2 stalls. The property has two outbuildings and an outdoor arena. This exceptional property offers a perfect blend of natural beauty, functional infrastructure, and comfortable living. Located on an all-paved road, this haven ensures both easy access and rural tranquility. Contact us today to schedule a showing and explore the potential of this gem.
Zillow last checked: 8 hours ago
Listing updated: September 10, 2024 at 07:29am
Listed by:
Mallory S Kuiper,
Hegg, REALTORS,
Travis G LaQua,
Hegg, REALTORS
Bought with:
Travis G LaQua
Source: Realtor Association of the Sioux Empire,MLS#: 22404599
Facts & features
Interior
Bedrooms & bathrooms
- Bedrooms: 3
- Bathrooms: 3
- Full bathrooms: 2
- 1/2 bathrooms: 1
Primary bedroom
- Description: 1 full bathroom
- Level: Upper
- Area: 168
- Dimensions: 14 x 12
Bedroom 2
- Level: Upper
- Area: 110
- Dimensions: 11 x 10
Bedroom 3
- Level: Upper
- Area: 110
- Dimensions: 10 x 11
Dining room
- Description: Patio to deck
- Level: Main
- Area: 156
- Dimensions: 12 x 13
Family room
- Description: Walk out
- Level: Lower
- Area: 300
- Dimensions: 15 x 20
Kitchen
- Level: Main
- Area: 130
- Dimensions: 13 x 10
Living room
- Level: Main
- Area: 273
- Dimensions: 21 x 13
Heating
- Propane
Cooling
- Central Air
Appliances
- Included: Electric Range, Microwave, Dishwasher, Refrigerator, Washer, Dryer
Features
- 3+ Bedrooms Same Level, Master Bath, Vaulted Ceiling(s)
- Flooring: Carpet, Laminate
- Basement: Full
Interior area
- Total structure area: 4,811
- Total interior livable area: 2,517 sqft
- Finished area above ground: 1,470
- Finished area below ground: 0
Property
Parking
- Total spaces: 2
- Parking features: Concrete
- Garage spaces: 2
Features
- Levels: Multi/Split
- Patio & porch: Deck
Lot
- Size: 17 Acres
- Features: Irregular Lot, Walk-Out
Details
- Additional structures: Shed(s), Additional Buildings
- Parcel number: 56676
Construction
Type & style
- Home type: SingleFamily
- Architectural style: Multi Level
- Property subtype: Single Family Residence
Materials
- Cement Siding
- Roof: Composition
Condition
- Year built: 1986
Utilities & green energy
- Sewer: Septic Tank
- Water: Rural Water
Community & neighborhood
Location
- Region: Crooks
- Subdivision: BENTON TOWNSHIP 102-50
Other
Other facts
- Listing terms: Conventional
Price history
| Date | Event | Price |
|---|---|---|
| 11/12/2025 | Listing removed | $850,000+18.2%$338/sqft |
Source: | ||
| 9/30/2024 | Sold | $719,000-10.1%$286/sqft |
Source: | ||
| 6/25/2024 | Price change | $799,900-5.9%$318/sqft |
Source: | ||
| 5/3/2024 | Price change | $850,000-5.5%$338/sqft |
Source: | ||
| 3/15/2024 | Price change | $899,900-10%$358/sqft |
Source: | ||
Public tax history
| Year | Property taxes | Tax assessment |
|---|---|---|
| 2024 | $7,297 +0.8% | $613,100 +7.6% |
| 2023 | $7,242 +34% | $569,800 +44.4% |
| 2022 | $5,406 +37.9% | $394,700 +18.3% |
Find assessor info on the county website
Neighborhood: 57020
Nearby schools
GreatSchools rating
- 6/10Tri-Valley Jr. High School - 03Grades: 5-8Distance: 6.5 mi
- 6/10Tri-Valley High School - 01Grades: 9-12Distance: 6.5 mi
- 7/10Tri-Valley Elementary - 02Grades: K-4Distance: 6.5 mi
Schools provided by the listing agent
- Elementary: Tri-Valley ES
- Middle: Tri-Valley JHS
- High: Tri-Valley HS
- District: Tri-Valley
Source: Realtor Association of the Sioux Empire. This data may not be complete. We recommend contacting the local school district to confirm school assignments for this home.

Get pre-qualified for a loan
At Zillow Home Loans, we can pre-qualify you in as little as 5 minutes with no impact to your credit score.An equal housing lender. NMLS #10287.
