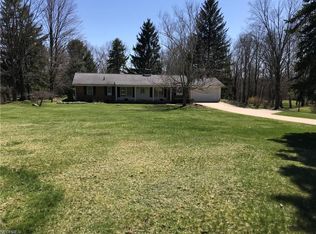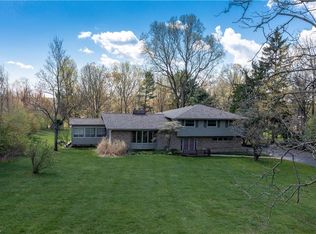Sold for $515,000
$515,000
4694 Ranchwood Rd, Akron, OH 44333
4beds
3,292sqft
Single Family Residence
Built in 1987
1.65 Acres Lot
$527,800 Zestimate®
$156/sqft
$3,778 Estimated rent
Home value
$527,800
$501,000 - $554,000
$3,778/mo
Zestimate® history
Loading...
Owner options
Explore your selling options
What's special
Tucked away on a peaceful street in highly desirable Bath, this stunning Ranchwood Road home offers perfect blend of comfort, privacy, and style?all within the coveted Revere School District. Step inside to discover an open floor plan that seamlessly connects the updated kitchen?featuring elegant quartz countertops?with a cozy living room centered around a wood-burning fireplace. A spacious sunroom, flooded with natural light, opens directly to a large composite deck?an ideal spot for morning coffee or relaxing evenings overlooking your 1.65-acre private, tree-lined property. The first floor also features a private home office with French doors, perfect for remote work or a quiet study.
Thoughtfully updated and truly move-in ready, this home boasts gleaming hardwood floors throughout and tastefully renovated bathrooms. The fully finished basement provides valuable additional living space, perfect for a home gym, theater or playroom. Whether you're entertaining guests or enjoying the quiet charm of your own private retreat, this home offers easy, modern living in one of the area?s most sought-after neighborhoods.
Zillow last checked: 8 hours ago
Listing updated: September 26, 2025 at 08:21am
Listing Provided by:
Liam McLaughlin 443-838-5034 liammohio@gmail.com,
EXP Realty, LLC.,
Amy L Hoes 330-416-1597,
EXP Realty, LLC.
Bought with:
Joyce M Melzer, 2003005245
Howard Hanna
Source: MLS Now,MLS#: 5134131 Originating MLS: Akron Cleveland Association of REALTORS
Originating MLS: Akron Cleveland Association of REALTORS
Facts & features
Interior
Bedrooms & bathrooms
- Bedrooms: 4
- Bathrooms: 3
- Full bathrooms: 2
- 1/2 bathrooms: 1
- Main level bathrooms: 1
Heating
- Forced Air
Cooling
- Central Air, Ceiling Fan(s)
Appliances
- Included: Built-In Oven, Cooktop, Dryer, Dishwasher, Disposal, Microwave, Range, Refrigerator, Water Softener, Washer
- Laundry: Inside, Lower Level, Laundry Tub, Sink
Features
- Bookcases, Ceiling Fan(s), Eat-in Kitchen, Granite Counters, Open Floorplan, Pantry, Walk-In Closet(s)
- Windows: Aluminum Frames, Blinds
- Basement: Finished
- Number of fireplaces: 1
Interior area
- Total structure area: 3,292
- Total interior livable area: 3,292 sqft
- Finished area above ground: 2,464
- Finished area below ground: 828
Property
Parking
- Total spaces: 2
- Parking features: Attached, Garage
- Attached garage spaces: 2
Features
- Levels: Two
- Stories: 2
- Patio & porch: Deck, Front Porch
- Exterior features: Private Yard
Lot
- Size: 1.65 Acres
- Features: Back Yard
Details
- Additional structures: Shed(s)
- Parcel number: 0403729
Construction
Type & style
- Home type: SingleFamily
- Architectural style: Colonial
- Property subtype: Single Family Residence
Materials
- Aluminum Siding
- Roof: Asphalt
Condition
- Year built: 1987
Utilities & green energy
- Sewer: Septic Tank
- Water: Well
Community & neighborhood
Security
- Security features: Security System
Location
- Region: Akron
- Subdivision: Ranchwood
Other
Other facts
- Listing terms: Cash,Conventional,FHA,Other,VA Loan
Price history
| Date | Event | Price |
|---|---|---|
| 9/12/2025 | Sold | $515,000-1%$156/sqft |
Source: | ||
| 7/15/2025 | Pending sale | $520,000$158/sqft |
Source: | ||
| 6/25/2025 | Listed for sale | $520,000+73.3%$158/sqft |
Source: | ||
| 4/11/2014 | Sold | $300,000+0%$91/sqft |
Source: Public Record Report a problem | ||
| 7/25/2009 | Listing removed | $299,900$91/sqft |
Source: Stouffer Realty Inc #3028920 Report a problem | ||
Public tax history
| Year | Property taxes | Tax assessment |
|---|---|---|
| 2024 | $7,497 +5.9% | $136,010 |
| 2023 | $7,077 +15.1% | $136,010 +34% |
| 2022 | $6,151 +1.8% | $101,497 |
Find assessor info on the county website
Neighborhood: 44333
Nearby schools
GreatSchools rating
- 7/10Bath Elementary SchoolGrades: 3-5Distance: 2.2 mi
- 7/10Revere Middle SchoolGrades: 6-8Distance: 4.2 mi
- 9/10Revere High SchoolGrades: 9-12Distance: 4.3 mi
Schools provided by the listing agent
- District: Revere LSD - 7712
Source: MLS Now. This data may not be complete. We recommend contacting the local school district to confirm school assignments for this home.
Get a cash offer in 3 minutes
Find out how much your home could sell for in as little as 3 minutes with a no-obligation cash offer.
Estimated market value$527,800
Get a cash offer in 3 minutes
Find out how much your home could sell for in as little as 3 minutes with a no-obligation cash offer.
Estimated market value
$527,800

