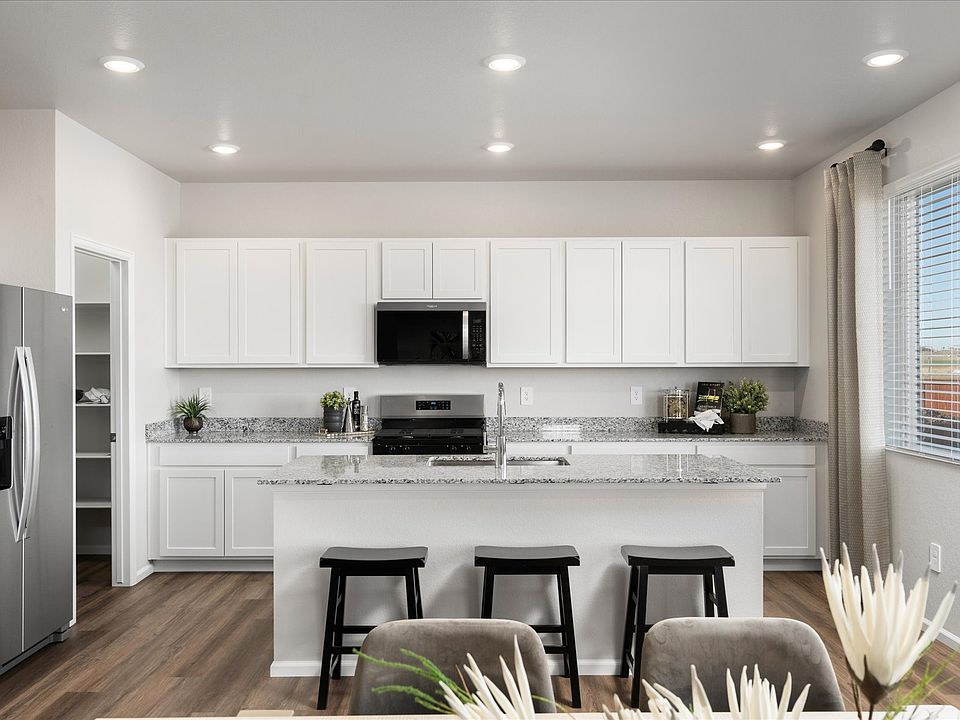Welcome to modern living in the heart of Johnstown!
Step into this brand-new 2024 build nestled in the vibrant Revere at Johnstown community—just off I-25 and right across from the energy of Buc-ee’s. With 3 bedrooms, 2.5 baths and approx. 1,888 sq ft of thoughtfully designed space, this home offers the perfect blend of style, function, and accessibility.
Key features at a glance: Spacious open-concept great room + kitchen on the main floor—ideal for entertaining, cooking, or just chilling after a busy day. Upstairs you’ll find three bedrooms + two full baths: your primary suite with walk-in closet and luxury bath, and a versatile loft area (perfect as a game zone, home office, or study hang-out). Lot size approx. 6,000 sq ft with a blank canvas to design the backyard as you desire and landscaped front + lawn sprinklers. Two-car attached garage and a front porch for morning coffee or greeting neighbors.
Location perks you’ll love:
Off of I-25—commute-friendly for Denver / Northern Colorado living.
Across from Buc-ee’s for quick fuel/stops, and within the new-community zone that’s booming.
Nearby trails, parks and playgrounds in the community—ideal for active lifestyles, dog walks and weekend outdoor fun.
Don’t miss this opportunity to step into a modern, move-in ready home in a rising corridor. Let’s get you in for a showing and make this dream home your reality!
New construction
$467,990
4694 Sugarcane Street, Johnstown, CO 80534
3beds
1,888sqft
Single Family Residence
Built in 2024
6,000 Square Feet Lot
$468,300 Zestimate®
$248/sqft
$-- HOA
- 3 days |
- 55 |
- 4 |
Zillow last checked: 7 hours ago
Listing updated: October 30, 2025 at 12:16am
Listed by:
Janey Moran janeymoranre@gmail.com,
Keller Williams Realty Downtown LLC
Source: REcolorado,MLS#: 3884323
Travel times
Schedule tour
Select your preferred tour type — either in-person or real-time video tour — then discuss available options with the builder representative you're connected with.
Open house
Facts & features
Interior
Bedrooms & bathrooms
- Bedrooms: 3
- Bathrooms: 3
- Full bathrooms: 2
- 1/2 bathrooms: 1
- Main level bathrooms: 1
Bedroom
- Features: Primary Suite
- Level: Upper
Bedroom
- Level: Upper
Bedroom
- Level: Upper
Bathroom
- Level: Main
Bathroom
- Features: En Suite Bathroom
- Level: Upper
Bathroom
- Features: Primary Suite
- Level: Upper
Heating
- Forced Air
Cooling
- Central Air
Appliances
- Included: Dishwasher, Dryer, Microwave, Oven, Range, Refrigerator, Washer
- Laundry: In Unit
Features
- Flooring: Carpet, Vinyl
- Basement: Crawl Space
Interior area
- Total structure area: 1,888
- Total interior livable area: 1,888 sqft
- Finished area above ground: 1,888
Property
Parking
- Total spaces: 2
- Parking features: Concrete
- Attached garage spaces: 2
Features
- Levels: Two
- Stories: 2
- Fencing: None
Lot
- Size: 6,000 Square Feet
Details
- Parcel number: 6841
- Special conditions: Standard
Construction
Type & style
- Home type: SingleFamily
- Property subtype: Single Family Residence
Materials
- Brick, Wood Siding
- Foundation: Slab
- Roof: Unknown
Condition
- New Construction
- New construction: Yes
- Year built: 2024
Details
- Builder model: The Pagosa
- Builder name: Meritage Homes
Utilities & green energy
- Sewer: Public Sewer
- Water: Public
Community & HOA
Community
- Subdivision: Revere at Johnstown
HOA
- Has HOA: No
Location
- Region: Johnstown
Financial & listing details
- Price per square foot: $248/sqft
- Tax assessed value: $61,174
- Annual tax amount: $897
- Date on market: 10/30/2025
- Listing terms: Cash,Conventional,FHA,VA Loan
- Ownership: Builder
About the community
Revere at Johnstown offers stunning mountain views and endless possibilities. Homes feature beautiful finishes, cozy living, and are move-in ready with a washer, dryer, fridge, and whole-home blinds included. They can be closing-ready in 60 days or less-guaranteed, with up to $5,000 reimbursed for delays we cause. The community offers outdoor activities like a playground, walking trails, and picnic areas.
Source: Meritage Homes

