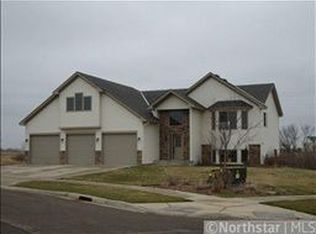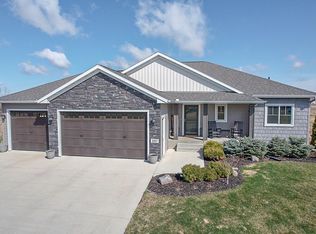Closed
$415,000
4695 3rd Street Loop NE, Saint Cloud, MN 56304
3beds
1,604sqft
Single Family Residence
Built in 2025
0.26 Acres Lot
$415,100 Zestimate®
$259/sqft
$2,466 Estimated rent
Home value
$415,100
$386,000 - $448,000
$2,466/mo
Zestimate® history
Loading...
Owner options
Explore your selling options
What's special
Built by local builder Heartland Homes, this stunning 3-bedroom, 2-bathroom rambler offers modern finishes and a thoughtfully designed layout. The vaulted main level enhances the open and airy feel, with the kitchen, dining, and living areas flowing seamlessly together. A spacious center island, quartz countertops, and ample cabinet space make the kitchen both stylish and functional, accented by black hardware and Sherwin Williams' Drift of Mist neutral gray paint throughout. The private primary suite features a ¾ bath with a dual vanity, while a shared full bath serves the additional bedrooms. Durable laminate flooring extends through the kitchen, dining, entry, and hall, with carpet in the bedrooms and vinyl in the bathrooms and laundry for easy maintenance. 3 beds on one level! Situated on a lookout lot, this home includes a 4-stall garage, concrete driveway, irrigation system, and full sod.The unfinished basement offers endless possibilities for future expansion. Enjoy miles of neighborhood trails, a park just down the road, and quick access to downtown St. Cloud, all while being less than 3 miles from Territory Golf Club!
Zillow last checked: 8 hours ago
Listing updated: December 05, 2025 at 12:31pm
Listed by:
Christopher Fritch 763-746-3997,
eXp Realty,
Carly Beach 651-285-7896
Bought with:
Tracy Hadler
Central MN Realty LLC
Source: NorthstarMLS as distributed by MLS GRID,MLS#: 6677530
Facts & features
Interior
Bedrooms & bathrooms
- Bedrooms: 3
- Bathrooms: 2
- Full bathrooms: 1
- 3/4 bathrooms: 1
Bedroom 1
- Level: Main
- Area: 154 Square Feet
- Dimensions: 14x11
Bedroom 2
- Level: Main
- Area: 140 Square Feet
- Dimensions: 14x10
Bedroom 3
- Level: Main
- Area: 144 Square Feet
- Dimensions: 12x12
Dining room
- Level: Main
- Area: 132 Square Feet
- Dimensions: 12x11
Kitchen
- Level: Main
- Area: 144 Square Feet
- Dimensions: 12x12
Living room
- Level: Main
- Area: 336 Square Feet
- Dimensions: 21x16
Heating
- Forced Air
Cooling
- Central Air
Appliances
- Included: Dishwasher, Microwave, Range, Refrigerator
Features
- Basement: Unfinished
- Has fireplace: No
Interior area
- Total structure area: 1,604
- Total interior livable area: 1,604 sqft
- Finished area above ground: 1,604
- Finished area below ground: 0
Property
Parking
- Total spaces: 4
- Parking features: Attached
- Attached garage spaces: 4
- Details: Garage Dimensions (26x37)
Accessibility
- Accessibility features: None
Features
- Levels: One
- Stories: 1
Lot
- Size: 0.26 Acres
Details
- Foundation area: 1604
- Parcel number: 170185400
- Zoning description: Residential-Single Family
Construction
Type & style
- Home type: SingleFamily
- Property subtype: Single Family Residence
Materials
- Vinyl Siding
Condition
- Age of Property: 0
- New construction: Yes
- Year built: 2025
Details
- Builder name: HEARTLAND ACRES INC
Utilities & green energy
- Gas: Natural Gas
- Sewer: City Sewer/Connected
- Water: City Water/Connected
Community & neighborhood
Location
- Region: Saint Cloud
- Subdivision: Waters Edge At Don Lake
HOA & financial
HOA
- Has HOA: Yes
- HOA fee: $287 annually
- Services included: Other
- Association name: First Service Residential Minnesota
- Association phone: 952-641-9355
Price history
| Date | Event | Price |
|---|---|---|
| 12/5/2025 | Sold | $415,000-1.2%$259/sqft |
Source: | ||
| 10/31/2025 | Pending sale | $419,900$262/sqft |
Source: | ||
| 9/5/2025 | Price change | $419,900-1.2%$262/sqft |
Source: | ||
| 6/27/2025 | Price change | $424,900-2.3%$265/sqft |
Source: | ||
| 2/28/2025 | Listed for sale | $434,900+690.7%$271/sqft |
Source: | ||
Public tax history
| Year | Property taxes | Tax assessment |
|---|---|---|
| 2025 | $268 +2.3% | $15,000 |
| 2024 | $262 -5.1% | $15,000 |
| 2023 | $276 -8% | $15,000 |
Find assessor info on the county website
Neighborhood: 56304
Nearby schools
GreatSchools rating
- 6/10Mississippi Heights Elementary SchoolGrades: K-5Distance: 4.7 mi
- 4/10Sauk Rapids-Rice Middle SchoolGrades: 6-8Distance: 4.2 mi
- 6/10Sauk Rapids-Rice Senior High SchoolGrades: 9-12Distance: 3.8 mi

Get pre-qualified for a loan
At Zillow Home Loans, we can pre-qualify you in as little as 5 minutes with no impact to your credit score.An equal housing lender. NMLS #10287.
Sell for more on Zillow
Get a free Zillow Showcase℠ listing and you could sell for .
$415,100
2% more+ $8,302
With Zillow Showcase(estimated)
$423,402
