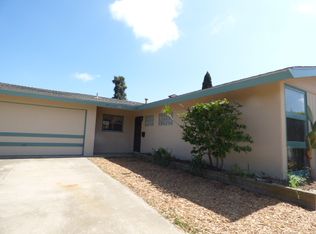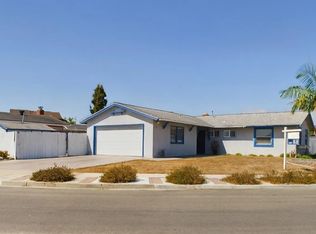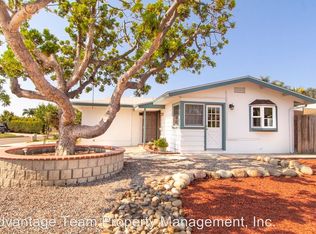Sold for $1,477,000 on 04/01/25
$1,477,000
4695 Fargo Ave, San Diego, CA 92117
3beds
1,550sqft
Single Family Residence
Built in 1980
6,534 Square Feet Lot
$1,487,300 Zestimate®
$953/sqft
$4,356 Estimated rent
Home value
$1,487,300
$1.37M - $1.62M
$4,356/mo
Zestimate® history
Loading...
Owner options
Explore your selling options
What's special
Luxury at it's finest. This stunning home offers what today's buyers want. Designer Chef's style kitchen with 6 burner Italian gas range, in drawer microwave, stainless appliances, Quartz counters and a large island. The custom cabinetry offers plenty of storage and drawers even under the island. This kitchen is ready for a crowd with the seating and adjacent dining room with French doors leading to the 15X15 patio. Plank style flooring throughout the home. The back patio is 31X24 ready for entertaining with fruit trees, artificial lawn. the focal point is the stacked stone fireplace and display shelving. The ensuite bathroom is 8X7, dual vanity sinks, gorgeous shower, with a walk in closet with custom built ins. Tankless water heater, 200 amp electrical, A/C, professional landscape and more. Kick off your shoes and enjoy. Views of Mount Soledad.
Zillow last checked: 8 hours ago
Listing updated: July 18, 2025 at 01:27am
Listed by:
Trisha A Daly DRE #00953900 619-985-6333,
RE/MAX Hometown, Realtors
Bought with:
Joshua A Krause, DRE #01352001
Joshua Krause
Source: SDMLS,MLS#: 250019413 Originating MLS: San Diego Association of REALTOR
Originating MLS: San Diego Association of REALTOR
Facts & features
Interior
Bedrooms & bathrooms
- Bedrooms: 3
- Bathrooms: 3
- Full bathrooms: 2
- 1/2 bathrooms: 1
Heating
- Forced Air Unit
Cooling
- Central Forced Air
Appliances
- Included: Dishwasher, Disposal, Dryer, Garage Door Opener, Microwave, Refrigerator, Washer, 6 Burner Stove, Free Standing Range, Gas Oven, Gas Cooking, Tankless Water Heater
- Laundry: Electric, Gas
Features
- Bathtub, Kitchen Island, Open Floor Plan, Recessed Lighting, Remodeled Kitchen, Shower, Shower in Tub, Cathedral-Vaulted Ceiling, Kitchen Open to Family Rm
- Flooring: Laminate
- Number of fireplaces: 1
- Fireplace features: FP in Living Room, Gas
Interior area
- Total structure area: 1,550
- Total interior livable area: 1,550 sqft
Property
Parking
- Total spaces: 4
- Parking features: Detached
- Garage spaces: 2
Accessibility
- Accessibility features: None
Features
- Levels: 1 Story
- Patio & porch: Slab, Patio
- Pool features: N/K
- Spa features: N/K
- Fencing: Full
- Has view: Yes
- View description: N/K
- Frontage type: N/K
Lot
- Size: 6,534 sqft
Details
- Additional structures: N/K
- Parcel number: 3590530400
Construction
Type & style
- Home type: SingleFamily
- Architectural style: Ranch
- Property subtype: Single Family Residence
Materials
- Wood
- Roof: Metal
Condition
- Turnkey,Updated/Remodeled
- Year built: 1980
Utilities & green energy
- Sewer: Sewer Connected
- Water: Meter on Property
- Utilities for property: Cable Connected, Sewer Connected, Water Connected
Community & neighborhood
Security
- Security features: N/K
Location
- Region: San Diego
- Subdivision: CLAIREMONT
HOA & financial
HOA
- Services included: N/K
Other
Other facts
- Listing terms: Cash,Conventional,FHA,VA
Price history
| Date | Event | Price |
|---|---|---|
| 4/1/2025 | Sold | $1,477,000$953/sqft |
Source: | ||
| 2/28/2025 | Pending sale | $1,477,000$953/sqft |
Source: | ||
| 2/20/2025 | Listed for sale | $1,477,000+5.5%$953/sqft |
Source: | ||
| 11/8/2023 | Sold | $1,400,000+3.8%$903/sqft |
Source: | ||
| 10/24/2023 | Pending sale | $1,349,000$870/sqft |
Source: | ||
Public tax history
| Year | Property taxes | Tax assessment |
|---|---|---|
| 2025 | $18,339 +7% | $1,428,000 +2% |
| 2024 | $17,142 +92.1% | $1,400,000 +92.9% |
| 2023 | $8,925 +2.7% | $725,755 +2% |
Find assessor info on the county website
Neighborhood: Bay Ho
Nearby schools
GreatSchools rating
- 4/10Alcott Elementary SchoolGrades: K-5Distance: 0.3 mi
- 7/10Marston Middle SchoolGrades: 6-8Distance: 2.3 mi
- 6/10Clairemont High SchoolGrades: 9-12Distance: 2.1 mi
Get a cash offer in 3 minutes
Find out how much your home could sell for in as little as 3 minutes with a no-obligation cash offer.
Estimated market value
$1,487,300
Get a cash offer in 3 minutes
Find out how much your home could sell for in as little as 3 minutes with a no-obligation cash offer.
Estimated market value
$1,487,300


