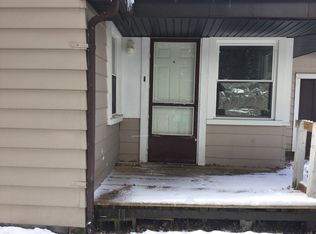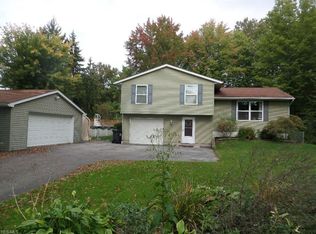Sold for $140,000
$140,000
4696 New Rd, Austintown, OH 44515
3beds
1,726sqft
Single Family Residence
Built in 1943
0.74 Acres Lot
$200,400 Zestimate®
$81/sqft
$1,753 Estimated rent
Home value
$200,400
$178,000 - $222,000
$1,753/mo
Zestimate® history
Loading...
Owner options
Explore your selling options
What's special
Looking for that extra large home inside and out for the family. This is the place. This large two story home sits on an extra large lot. You enter the home from an 8 x 40 covered porch expanding the entire length of the home. As you enter the dining room that adjoins the large kitchen with plenty of cupboards and an island you can use as a work area or extra seating. There is a door leading from the kitchen to the covered car port. The extra large living room features several windows to allow for natural light and a door leading to a 12 x 16 deck overlooking the private backyard. The upstairs has a master bedroom, a walk-in-closet a a full bath with walk-in-shower. There are two additional large bedrooms completing the second floor. Outside a large driveway with a turn around area and a covered carport that leads to a large two car garage. The home is within 1/2 mile to the school and close to plenty of shopping and restaurants.
Zillow last checked: 8 hours ago
Listing updated: February 21, 2024 at 06:09am
Listing Provided by:
Kathie Mathie kmathie@cutlerhomes.com(330)418-6399,
Cutler Real Estate
Bought with:
Kelly L Warren, 2018003552
Kelly Warren and Associates RE Solutions
Source: MLS Now,MLS#: 4500316 Originating MLS: Stark Trumbull Area REALTORS
Originating MLS: Stark Trumbull Area REALTORS
Facts & features
Interior
Bedrooms & bathrooms
- Bedrooms: 3
- Bathrooms: 2
- Full bathrooms: 2
- Main level bathrooms: 1
Primary bedroom
- Description: Flooring: Carpet
- Level: Second
- Dimensions: 19.00 x 19.00
Bedroom
- Description: Flooring: Carpet
- Level: Second
- Dimensions: 17.00 x 20.00
Bedroom
- Description: Flooring: Luxury Vinyl Tile
- Level: Second
- Dimensions: 12.00 x 18.00
Bathroom
- Level: First
- Dimensions: 6.00 x 8.00
Bathroom
- Level: Second
- Dimensions: 6.00 x 9.00
Dining room
- Description: Flooring: Wood
- Level: First
- Dimensions: 9.00 x 16.00
Kitchen
- Description: Flooring: Wood
- Level: First
- Dimensions: 9.00 x 13.00
Living room
- Description: Flooring: Wood
- Level: First
- Dimensions: 20.00 x 24.00
Heating
- Forced Air, Gas
Cooling
- Central Air
Appliances
- Included: Dryer, Dishwasher, Disposal, Microwave, Range, Refrigerator, Washer
Features
- Basement: Full,Sump Pump
- Has fireplace: No
Interior area
- Total structure area: 1,726
- Total interior livable area: 1,726 sqft
- Finished area above ground: 1,726
Property
Parking
- Total spaces: 2
- Parking features: Detached, Electricity, Garage, Heated Garage, Unpaved
- Garage spaces: 2
Features
- Levels: Two
- Stories: 2
- Patio & porch: Deck, Porch
Lot
- Size: 0.73 Acres
Details
- Parcel number: 480750003.000
Construction
Type & style
- Home type: SingleFamily
- Architectural style: Conventional
- Property subtype: Single Family Residence
Materials
- Vinyl Siding, Wood Siding
- Roof: Asphalt,Fiberglass
Condition
- Year built: 1943
Details
- Warranty included: Yes
Utilities & green energy
- Sewer: Septic Tank
- Water: Public
Community & neighborhood
Location
- Region: Austintown
Price history
| Date | Event | Price |
|---|---|---|
| 6/12/2024 | Listing removed | -- |
Source: | ||
| 2/15/2024 | Sold | $140,000-6.4%$81/sqft |
Source: | ||
| 12/11/2023 | Pending sale | $149,500$87/sqft |
Source: | ||
| 11/21/2023 | Listed for sale | $149,500$87/sqft |
Source: | ||
| 11/10/2023 | Pending sale | $149,500$87/sqft |
Source: | ||
Public tax history
| Year | Property taxes | Tax assessment |
|---|---|---|
| 2024 | $2,528 +1.6% | $55,230 |
| 2023 | $2,489 +18.9% | $55,230 +48.3% |
| 2022 | $2,093 -0.1% | $37,240 |
Find assessor info on the county website
Neighborhood: 44515
Nearby schools
GreatSchools rating
- NAAustintown Elementary SchoolGrades: PK-2Distance: 0.5 mi
- 7/10Austintown Middle SchoolGrades: 6-8Distance: 0.7 mi
- 5/10Fitch High SchoolGrades: 9-12Distance: 0.6 mi
Schools provided by the listing agent
- District: Austintown LSD - 5001
Source: MLS Now. This data may not be complete. We recommend contacting the local school district to confirm school assignments for this home.
Get pre-qualified for a loan
At Zillow Home Loans, we can pre-qualify you in as little as 5 minutes with no impact to your credit score.An equal housing lender. NMLS #10287.
Sell with ease on Zillow
Get a Zillow Showcase℠ listing at no additional cost and you could sell for —faster.
$200,400
2% more+$4,008
With Zillow Showcase(estimated)$204,408

