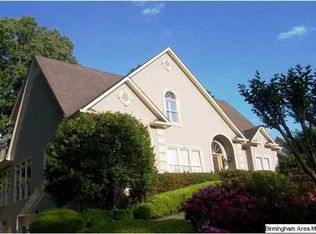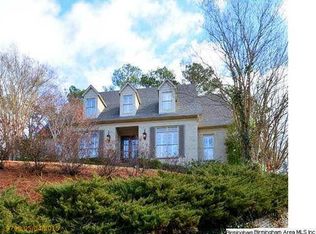Sold for $635,000
$635,000
4697 Bridgewater Rd, Birmingham, AL 35243
4beds
3,504sqft
Single Family Residence
Built in 1991
0.48 Acres Lot
$648,400 Zestimate®
$181/sqft
$4,111 Estimated rent
Home value
$648,400
$603,000 - $694,000
$4,111/mo
Zestimate® history
Loading...
Owner options
Explore your selling options
What's special
Wanting a traditional neighborhood with larger, private backyard, but proximate to everything? This 4 BR/3/5 Bath, 4 sided brick house w/2-4 car car (tandem for 2nd 2) garage checks all the boxes. Gleaming hardwoods on the ML, a cook’s kitchen w/yds of gorgeous granite countertops & ample cabinetry, master suite on ML w/ooh la la updated bath, formal LR, DR, & Great Rm for coming together or finding space apart. The screened porch is the bonus! Escape with your coffee to birds singing and koi swimming in the pond. There’s an open deck as well. Truly restorative after a day’s work! Upstairs there are 3 more Bedrooms and 2 baths. The quasi finished room in the basement is perfect for working out. There is stubbing for plumbing should you decide to finish out more. Situated on a cul de sac street, so minimal traffic. Beautiful drive & just minutes to UAB, Grandview, Summit . Walkable to Lifetime. Near where you can put in a kayak as well. Oh, and no city taxes! Come fall in love!
Zillow last checked: 8 hours ago
Listing updated: September 17, 2025 at 07:43am
Listed by:
Debi Mestre 205-317-7424,
MD Realty LLC,
Adam Mestre 205-422-0589,
MD Realty LLC
Bought with:
Jamie Goff
ARC Realty - Homewood
Source: GALMLS,MLS#: 21424745
Facts & features
Interior
Bedrooms & bathrooms
- Bedrooms: 4
- Bathrooms: 4
- Full bathrooms: 3
- 1/2 bathrooms: 1
Primary bedroom
- Level: First
Bedroom 1
- Level: Second
Bedroom 2
- Level: Second
Bedroom 3
- Level: Second
Primary bathroom
- Level: First
Bathroom 1
- Level: First
Bathroom 3
- Level: Second
Dining room
- Level: First
Kitchen
- Features: Stone Counters, Breakfast Bar, Eat-in Kitchen, Kitchen Island, Pantry
- Level: First
Living room
- Level: First
Basement
- Area: 464
Heating
- Dual Systems (HEAT), Natural Gas
Cooling
- Central Air, Dual, Ceiling Fan(s)
Appliances
- Included: Convection Oven, Gas Cooktop, Dishwasher, Microwave, Electric Oven, Double Oven, Stainless Steel Appliance(s), Gas Water Heater
- Laundry: Electric Dryer Hookup, Washer Hookup, Main Level, Laundry Room, Laundry (ROOM), Yes
Features
- Workshop (INT), High Ceilings, Crown Molding, Smooth Ceilings, Tray Ceiling(s), Soaking Tub, Linen Closet, Separate Shower, Double Vanity, Shared Bath, Tub/Shower Combo, Walk-In Closet(s)
- Flooring: Carpet, Hardwood, Tile
- Basement: Full,Partially Finished,Bath/Stubbed
- Attic: Walk-In,Yes
- Number of fireplaces: 1
- Fireplace features: Brick (FIREPL), Great Room, Gas
Interior area
- Total interior livable area: 3,504 sqft
- Finished area above ground: 3,040
- Finished area below ground: 464
Property
Parking
- Total spaces: 2
- Parking features: Attached, Garage Faces Side
- Attached garage spaces: 2
Features
- Levels: 2+ story
- Patio & porch: Porch Screened, Open (DECK), Screened (DECK), Deck
- Exterior features: Lighting, Sprinkler System
- Pool features: None
- Has spa: Yes
- Spa features: Bath
- Fencing: Fenced
- Has view: Yes
- View description: None
- Waterfront features: No
Lot
- Size: 0.48 Acres
- Features: Interior Lot
Details
- Parcel number: 28344000034.016
- Special conditions: N/A
Construction
Type & style
- Home type: SingleFamily
- Property subtype: Single Family Residence
Materials
- Brick
- Foundation: Basement
Condition
- Year built: 1991
Utilities & green energy
- Water: Public
- Utilities for property: Sewer Connected
Community & neighborhood
Security
- Security features: Security System
Community
- Community features: Pond, Curbs
Location
- Region: Birmingham
- Subdivision: Altadena
Other
Other facts
- Price range: $635K - $635K
- Road surface type: Paved
Price history
| Date | Event | Price |
|---|---|---|
| 9/16/2025 | Sold | $635,000$181/sqft |
Source: | ||
| 7/26/2025 | Contingent | $635,000$181/sqft |
Source: | ||
| 7/12/2025 | Listed for sale | $635,000+48%$181/sqft |
Source: | ||
| 7/17/2015 | Sold | $429,000-2.5%$122/sqft |
Source: | ||
| 6/16/2015 | Pending sale | $439,900$126/sqft |
Source: Platinum Realty #621117 Report a problem | ||
Public tax history
| Year | Property taxes | Tax assessment |
|---|---|---|
| 2025 | $2,423 | $49,420 |
| 2024 | $2,423 | $49,420 |
| 2023 | $2,423 +0.3% | $49,420 +0.3% |
Find assessor info on the county website
Neighborhood: 35243
Nearby schools
GreatSchools rating
- 7/10Grantswood Community Elementary SchoolGrades: PK-5Distance: 8.8 mi
- 3/10Irondale Middle SchoolGrades: 6-8Distance: 9.3 mi
- 6/10Shades Valley High SchoolGrades: 9-12Distance: 9.1 mi
Schools provided by the listing agent
- Elementary: Grantswood
- Middle: Irondale
- High: Shades Valley
Source: GALMLS. This data may not be complete. We recommend contacting the local school district to confirm school assignments for this home.
Get a cash offer in 3 minutes
Find out how much your home could sell for in as little as 3 minutes with a no-obligation cash offer.
Estimated market value$648,400
Get a cash offer in 3 minutes
Find out how much your home could sell for in as little as 3 minutes with a no-obligation cash offer.
Estimated market value
$648,400

