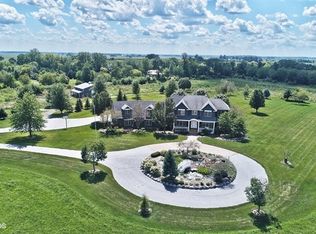Stunning Equestrian Estate home in park-like setting with resort-like backyard. Custom upscale 4300 sf ranch home w/4300 sf walk-out basement. Gourmet kitchen with gorgeous Cherry Cabinets throughout & large center work island, 3 fireplaces, French door access to fabulous 50x40 patio with in-ground pool, hot tub & professional landscaping throughout. East wing has spacious first floor laundry room with canine shower area and office/bedroom 5 & full bath nearby. Stable has 13 (12x12) matted stalls w/Dutch doors/runouts, tack room, feed room, 4 pastures w/water & electric, wood post fencing w/6 strand rail & electric. Separate 50x60 hay barn, Office/warming area in horse barn & third building with 17' door, 1 1/2 car garage area & caretaker quarters. Additional acreage available
This property is off market, which means it's not currently listed for sale or rent on Zillow. This may be different from what's available on other websites or public sources.

