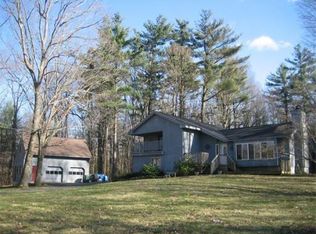Splendid, unique, charming, custom built home is full of history. Ready for family fun and entertaining guests. Perfect in so many ways. This home best combines the past and present. As you approach the home you are greeted by a full glass front door with glass sidelights opening to an open and welcoming foyer, trimmed with custom crown molding around 3 expansive gateways, including a unique L-shaped staircase. The 25 x 11 ft farmhouse style kitchen has new cabinets with lots of drawers for easy access to all your kitchen ware, a 5 x 5 ft walk-in pantry, stainless steel appliances, French door, granite counters, a 9 ft center island, and 8 ft of glorious windows. The stunning 39 x 5 ft great room features a brick wood burning fireplace and can be a formal room, encompassing music, dinning and sitting areas or whatever your vision desires. There is a half bath and laundry on the first floor. First floor office or den. The hardwood steps and open banister of the L-shaped staircase inviting you to the second floor leads into 3 large bedrooms each with lighted ceiling fans, easily accessed lighted closets all designed with California shelving, a full bath and master bedroom with private master bath. The 27 x 15 ft master suite is flooded with light from its 5 full windows and includes a walk-in closet (complete with California closet designed shelving), cathedral ceiling and private full bath. The walk-up attic provides easy access to additional storage. The basement includes a storage area with oil tank, water softening, and water aeration system, boiler with 5 zones of heat and finished basement family room with 3 more closets and yet another French door that leads to the amazing 2-acre private yard. The finished basement has a private level access, and provides potential space for an in-law apartment. In 2016: 32 new replacement windows and 3 new exterior French doors and full glass front door with glass sidelights, composite Trex deck and vinyl railing on all outside decks and porch, whole house central vacuum system, security system, and insulation in basement and attic. Painted walls share soft neutral colors. Cooling system is easy and Eco-friendly, simply and combination of the 32 windows and 4 doors provide natural gentle breezes throughout the home. The enormous 36 x 50 ft, 3 story barn, has 4 open bay areas under and is your dream waiting to be realized. Within 10 minutes, you have access to all Charlton public schools, Charlton and Oxford Commons and public buildings, Rt 395, the Mass Pike, Buffumville State Park, boating, canoeing, fishing, hiking, swimming, picnicking, Market Basket grocery store, CVS, two public libraries. Contact me through my cell (txt or call) 774-402-0006
This property is off market, which means it's not currently listed for sale or rent on Zillow. This may be different from what's available on other websites or public sources.
