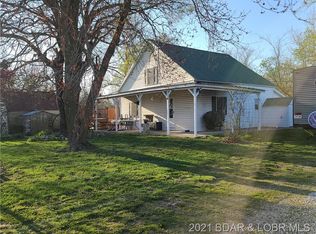Sold
Price Unknown
47 Alexander Rd, Olean, MO 65064
4beds
2,400sqft
Single Family Residence
Built in 2016
34 Acres Lot
$404,300 Zestimate®
$--/sqft
$1,952 Estimated rent
Home value
$404,300
Estimated sales range
Not available
$1,952/mo
Zestimate® history
Loading...
Owner options
Explore your selling options
What's special
Spacious 4-bedroom Shouse with Modern Upgrades and Expansive detached garage. Experience the perfect blend of comfort and functionality in this versatile 4-bedroom, 2-bath Shouse. The open-concept kitchen and living room create a welcoming space for gatherings, enhanced by a premium Bose sound system for immersive entertainment. Enjoy the durability and style of newer vinyl flooring throughout the main living areas, complemented by updated faucets in both the kitchen and bathrooms. Eco-friendly features include solar panels and high-efficiency high SEER heat pumps, plus two mini split systems for customizable climate control. The property also boasts a massive 1,600 sq ft detached garage, ideal for hobbies, storage or workshop needs. This home offers modern amenities, energy savings, and flexible space-ready for you to move in and make it your own.
Zillow last checked: 8 hours ago
Listing updated: February 10, 2026 at 12:35am
Listed by:
Brooke A Pace 573-616-5858,
Associated Real Estate Group
Bought with:
Kristina & Scott's MCMICHAEL TEAM, 2003013861
McMichael Realty, Inc.
Source: JCMLS,MLS#: 10070691
Facts & features
Interior
Bedrooms & bathrooms
- Bedrooms: 4
- Bathrooms: 2
- Full bathrooms: 2
Primary bedroom
- Level: Main
- Area: 187 Square Feet
- Dimensions: 17 x 11
Bedroom 2
- Level: Main
- Area: 187 Square Feet
- Dimensions: 17 x 11
Bedroom 3
- Level: Main
- Area: 187 Square Feet
- Dimensions: 17 x 11
Bedroom 4
- Level: Main
- Area: 187 Square Feet
- Dimensions: 17 x 11
Kitchen
- Level: Main
- Area: 300 Square Feet
- Dimensions: 20 x 15
Laundry
- Description: laundry room joins full bath
- Level: Main
Living room
- Level: Main
- Area: 300 Square Feet
- Dimensions: 20 x 15
Heating
- Heat Pump
Cooling
- Central Air, None
Appliances
- Included: Disposal, Microwave, Refrigerator
Features
- Central Vacuum
- Basement: Slab
- Has fireplace: Yes
- Fireplace features: Wood Burning
Interior area
- Total structure area: 2,400
- Total interior livable area: 2,400 sqft
- Finished area above ground: 2,400
- Finished area below ground: 0
Property
Parking
- Details: Detached
Lot
- Size: 34 Acres
Details
- Parcel number: 022010000000001001
Construction
Type & style
- Home type: SingleFamily
- Property subtype: Single Family Residence
Condition
- Updated/Remodeled
- New construction: No
- Year built: 2016
Utilities & green energy
- Sewer: Lagoon
- Water: Well
Community & neighborhood
Location
- Region: Olean
Price history
| Date | Event | Price |
|---|---|---|
| 8/25/2025 | Sold | -- |
Source: | ||
| 7/30/2025 | Pending sale | $425,000$177/sqft |
Source: | ||
| 7/21/2025 | Contingent | $425,000$177/sqft |
Source: | ||
| 7/11/2025 | Listed for sale | $425,000$177/sqft |
Source: | ||
Public tax history
| Year | Property taxes | Tax assessment |
|---|---|---|
| 2024 | $1,069 +0% | $20,910 |
| 2023 | $1,069 +7.3% | $20,910 +7.3% |
| 2022 | $996 | $19,480 +31.2% |
Find assessor info on the county website
Neighborhood: 65064
Nearby schools
GreatSchools rating
- 8/10Eldon Upper Elementary SchoolGrades: 3-5Distance: 8.6 mi
- 4/10Eldon Middle SchoolGrades: 6-8Distance: 7.9 mi
- 9/10Eldon High SchoolGrades: 9-12Distance: 8.4 mi
