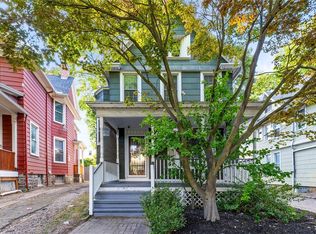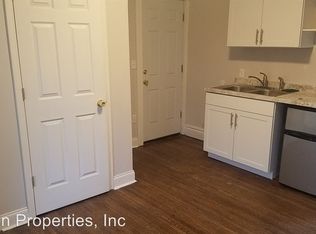4 bedroom, 2 bath single family home in the Pear - Meigs - Monroe neighborhood. This house has been newly remodeled while still keeping its historical charm. The home has a large living room, dining room, front vestibule, large kitchen, plenty of storage in the basement, multiple closets, off-street parking, a front porch and a fenced in back yard! Dog and cat-friendly. Additional monthly rent and deposit are required. REQUIREMENTS TO RENT: Minimum Credit Score of 650, Income must be 3 times the rent. $20 non-refundable application fee. Apartment is available NOW! Owner pays for water. Tenant is responsible for gas, electric, lawn care, snow removal and refuse.
This property is off market, which means it's not currently listed for sale or rent on Zillow. This may be different from what's available on other websites or public sources.

